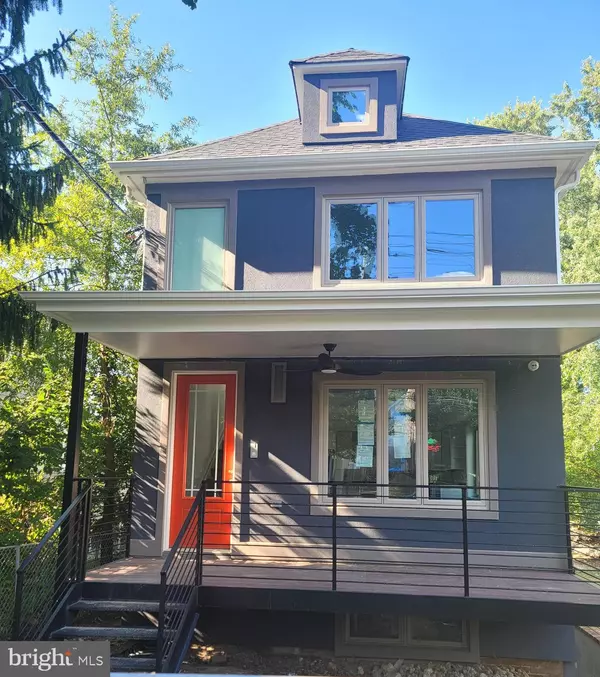For more information regarding the value of a property, please contact us for a free consultation.
4112 HAYES NE Washington, DC 20019
Want to know what your home might be worth? Contact us for a FREE valuation!

Our team is ready to help you sell your home for the highest possible price ASAP
Key Details
Sold Price $799,900
Property Type Single Family Home
Sub Type Detached
Listing Status Sold
Purchase Type For Sale
Square Footage 1,786 sqft
Price per Sqft $447
Subdivision Deanwood
MLS Listing ID DCDC2064498
Sold Date 11/21/22
Style Contemporary
Bedrooms 4
Full Baths 4
Half Baths 2
HOA Y/N N
Abv Grd Liv Area 1,786
Originating Board BRIGHT
Year Built 1906
Annual Tax Amount $3,818
Tax Year 2022
Lot Size 2,797 Sqft
Acres 0.06
Lot Dimensions 0.00 x 0.00
Property Description
This hidden gem is tucked in the heart of The Deanwood Community, just footsteps from the Minnesota Avenue Metro. - Absolute urban convenience. Luxury features abound in this 3 master bedroom/3.5 bath home plus 1 bedroom 1.5 bath rental unit. The open floor plan has a host of modern conveniences; a stunning gourmet chef’s kitchen with high end SS appliances & granite counters. Custom Porcelain & glass baths. Great outdoor space- patio & deck. 3 parking spaces available. Please note that this home includes a fully finished 1 bedroom, 1.5 bath rental unit. y experience. The space boast roof deck wet bar with wine chiller, ice maker and refrigerator. The space has an intercom, speakers in every room, security system equipped with cameras, motion sensors, custom closets, etc. Step into our space and experience both comfort and convenience. Seller prefers Eisen & Rome to conduct settlement.
Location
State DC
County Washington
Zoning RF-1
Direction South
Rooms
Basement Front Entrance, Fully Finished, Garage Access, Heated, Outside Entrance, Rear Entrance, Walkout Stairs, Windows
Main Level Bedrooms 1
Interior
Interior Features Built-Ins, Combination Kitchen/Dining
Hot Water Natural Gas
Heating Central
Cooling Central A/C
Flooring Hardwood, Stone, Other
Fireplaces Number 1
Furnishings No
Heat Source Natural Gas
Exterior
Garage Garage Door Opener, Garage - Rear Entry
Garage Spaces 3.0
Waterfront N
Water Access N
Roof Type Shingle,Rubber
Accessibility None
Total Parking Spaces 3
Garage Y
Building
Story 3
Foundation Slab
Sewer Public Sewer
Water Public
Architectural Style Contemporary
Level or Stories 3
Additional Building Above Grade, Below Grade
Structure Type Dry Wall
New Construction Y
Schools
School District District Of Columbia Public Schools
Others
Pets Allowed Y
Senior Community No
Tax ID 5076//0061
Ownership Fee Simple
SqFt Source Assessor
Acceptable Financing Conventional
Horse Property N
Listing Terms Conventional
Financing Conventional
Special Listing Condition Standard
Pets Description No Pet Restrictions
Read Less

Bought with Ina Hayes-Igbozuruike • Coldwell Banker Realty - Washington
GET MORE INFORMATION



