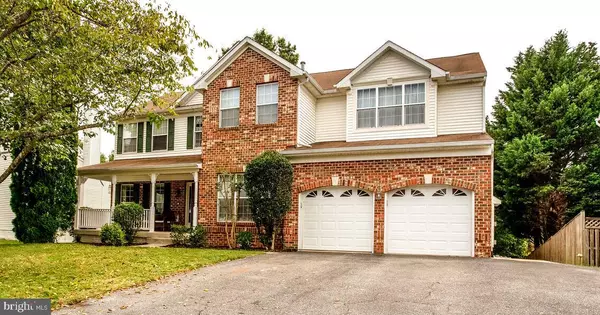For more information regarding the value of a property, please contact us for a free consultation.
17121 RUSSET DR Bowie, MD 20716
Want to know what your home might be worth? Contact us for a FREE valuation!

Our team is ready to help you sell your home for the highest possible price ASAP
Key Details
Sold Price $737,500
Property Type Single Family Home
Sub Type Detached
Listing Status Sold
Purchase Type For Sale
Square Footage 3,268 sqft
Price per Sqft $225
Subdivision Longleaf-Plat 1>
MLS Listing ID MDPG2054638
Sold Date 10/14/22
Style Colonial
Bedrooms 6
Full Baths 4
Half Baths 1
HOA Fees $50/mo
HOA Y/N Y
Abv Grd Liv Area 3,268
Originating Board BRIGHT
Year Built 1998
Annual Tax Amount $8,434
Tax Year 2022
Lot Size 10,125 Sqft
Acres 0.23
Property Description
Dont miss this opportunity for multi-generational living!!! Beautiful brick front colonial in Longleaf subdivision with full apartment in level walkout basement .This home is a large floorplan of almost 5000 Finished Sq Ft. . See floorplans in documents for layout. Home office off of foyer is huge for those who work from home .and has built in, back-lit wall unit. Foyer, hall and kitchen have laminate flooring. LR, ,DR, kitchen with updated countertops and stainless steel appliances and huge FR w/gas FP and laundry with custom cabinetry complete the 1st floor. On the second floor the Primary BR has cathedral ceilings, walk-in closet, and full bath with shower and soaking tub. There are 4 additional BR's and a full bath on the upper level. The basement apartment. is nearly 1500 sq ft and has LR with gas FP, Table space kitchen fully equipped, 1 BR, 2 FB's ( 1 with shower, other bath has jacuzzi tub.) There is another room next to the bedroom { Wall could be removed to make 1 big BR) There is an additional small office/computer room off the LR. Apt has its own laundry too!. Mostly new carpet and paint. Conveniently located near Route 301 and Rte 50. .Solar panel lease fee monthly is $146.77 per month and will be transferred to and assumed by buyer
Location
State MD
County Prince Georges
Zoning RR
Rooms
Basement Other
Interior
Interior Features 2nd Kitchen, Built-Ins, Carpet, Ceiling Fan(s), Crown Moldings, Dining Area, Family Room Off Kitchen, Floor Plan - Traditional, Kitchen - Eat-In, Kitchen - Island, Recessed Lighting, Sprinkler System, Walk-in Closet(s)
Hot Water Natural Gas
Heating Central
Cooling Central A/C
Flooring Carpet, Hardwood, Ceramic Tile
Fireplaces Number 2
Fireplaces Type Gas/Propane
Equipment Built-In Microwave, Dishwasher, Disposal, Dryer, Dryer - Front Loading, Exhaust Fan, Icemaker, Intercom, Microwave, Refrigerator, Stainless Steel Appliances, Stove, Washer
Fireplace Y
Appliance Built-In Microwave, Dishwasher, Disposal, Dryer, Dryer - Front Loading, Exhaust Fan, Icemaker, Intercom, Microwave, Refrigerator, Stainless Steel Appliances, Stove, Washer
Heat Source Electric
Exterior
Garage Garage - Front Entry, Other
Garage Spaces 2.0
Fence Rear
Utilities Available Multiple Phone Lines
Waterfront N
Water Access N
Roof Type Asphalt
Accessibility None
Attached Garage 2
Total Parking Spaces 2
Garage Y
Building
Story 3
Foundation Concrete Perimeter
Sewer Public Sewer
Water Public
Architectural Style Colonial
Level or Stories 3
Additional Building Above Grade, Below Grade
Structure Type Dry Wall
New Construction N
Schools
School District Prince George'S County Public Schools
Others
Pets Allowed Y
HOA Fee Include Trash
Senior Community No
Tax ID 17073007846
Ownership Fee Simple
SqFt Source Assessor
Acceptable Financing Cash, FHA, Conventional, VA
Horse Property N
Listing Terms Cash, FHA, Conventional, VA
Financing Cash,FHA,Conventional,VA
Special Listing Condition Standard
Pets Description Dogs OK, Cats OK
Read Less

Bought with Victoria Northrop • Northrop Realty
GET MORE INFORMATION




