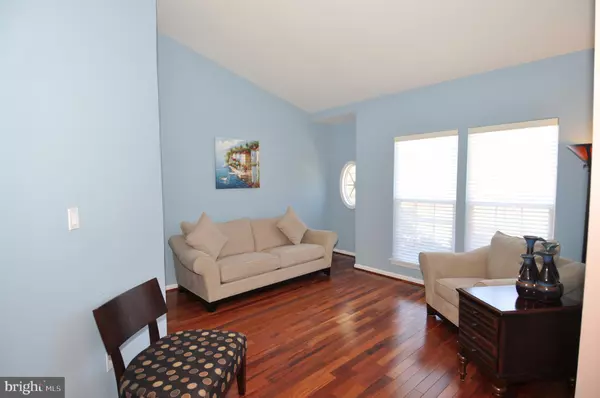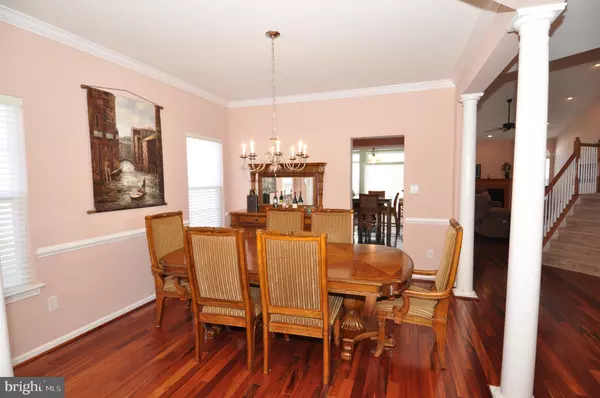For more information regarding the value of a property, please contact us for a free consultation.
26 WOODFIELD CIR Pemberton, NJ 08068
Want to know what your home might be worth? Contact us for a FREE valuation!

Our team is ready to help you sell your home for the highest possible price ASAP
Key Details
Sold Price $416,000
Property Type Single Family Home
Sub Type Detached
Listing Status Sold
Purchase Type For Sale
Square Footage 2,472 sqft
Price per Sqft $168
Subdivision Hearthstone
MLS Listing ID NJBL394160
Sold Date 06/10/21
Style Contemporary
Bedrooms 3
Full Baths 3
Half Baths 1
HOA Fees $130/mo
HOA Y/N Y
Abv Grd Liv Area 2,472
Originating Board BRIGHT
Year Built 2008
Annual Tax Amount $6,909
Tax Year 2020
Lot Dimensions 0.00 x 0.00
Property Description
Spectacular, grand, super sized much desired Cardiff Model in the serene 55+ community Hearthstone at Woodfield. One of the lowest property taxes in South Jersey. All the furniture and contents will be sold so price dropped due to this! This 3 bed 4 bath home is complete with over $150,000 of upgrades when built 12 years ago, a formal living room, formal dining room, eat in kitchen, sun room, large composite deck (complete with electric remote controlled awning), two family rooms, a downstairs gym, office, entertaining fun game area, large tool shop, and massive storage area. large over the garage floored storage with access from the upstairs guest bedroom, and a two car garage and expanded (only two lots in the community with this) 4 car driveway. The home has three surround sound flat screen tv systems, a whole house intercom system, remote controlled gas fireplace in main great room, outdoor deck sound system, central vacuum system, security system, whole house back up power brand new generator system so never lose power again. The kitchen has brand new smudge proof black stainless steel appliances. The laundry room has a little over one year old washer/dryer, utility sink, and cabinets. There is brazilian tigerwood throughout most of the first level. The owners suite has lite trayed ceiling, jacuzzi tub, full shower, custom tile and backsplash, and walk in closet. The home is painted in over 10 shades of serenity line paint. Minutes from the Joint Military Base, close to all major transit, shopping, Philadelphia, New York City, Atlantic City and the beautiful Jersey Shore. The home is being pressure washed to include the deck on April 16th.
Location
State NJ
County Burlington
Area Pemberton Boro (20328)
Zoning RESIDENTIAL
Rooms
Basement Combination, Full, Partially Finished
Main Level Bedrooms 3
Interior
Hot Water Natural Gas
Heating Forced Air
Cooling Central A/C
Fireplaces Number 1
Furnishings Yes
Fireplace Y
Heat Source Natural Gas
Laundry Main Floor
Exterior
Garage Garage - Front Entry, Garage Door Opener, Inside Access
Garage Spaces 2.0
Waterfront N
Water Access N
Accessibility 2+ Access Exits
Attached Garage 2
Total Parking Spaces 2
Garage Y
Building
Story 3
Sewer Public Sewer
Water Public
Architectural Style Contemporary
Level or Stories 3
Additional Building Above Grade, Below Grade
New Construction N
Schools
School District Pemberton Township Schools
Others
Pets Allowed Y
Senior Community Yes
Age Restriction 55
Tax ID 28-00101 05-00009
Ownership Fee Simple
SqFt Source Assessor
Security Features Non-Monitored
Acceptable Financing Cash, Conventional, FHA, VA, USDA
Listing Terms Cash, Conventional, FHA, VA, USDA
Financing Cash,Conventional,FHA,VA,USDA
Special Listing Condition Standard
Pets Description Cats OK, Dogs OK
Read Less

Bought with Malgorzata Danaj • Century 21 Veterans-Pennington
GET MORE INFORMATION




