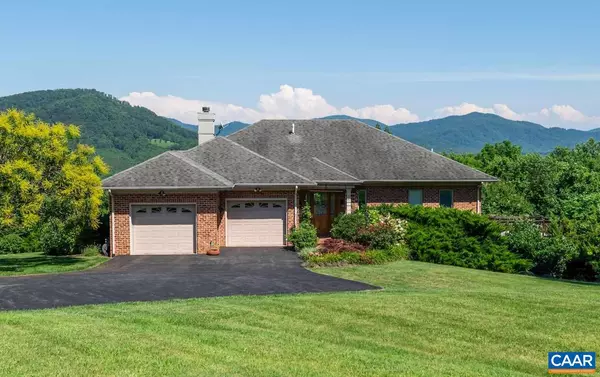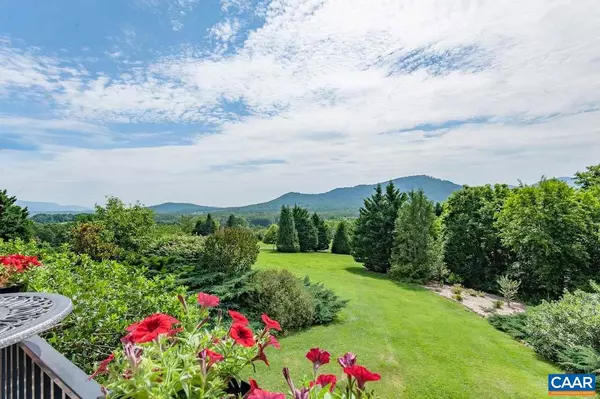For more information regarding the value of a property, please contact us for a free consultation.
585 ROCKFISH ORCHARD DR DR Afton, VA 22920
Want to know what your home might be worth? Contact us for a FREE valuation!

Our team is ready to help you sell your home for the highest possible price ASAP
Key Details
Sold Price $530,000
Property Type Single Family Home
Sub Type Detached
Listing Status Sold
Purchase Type For Sale
Square Footage 2,596 sqft
Price per Sqft $204
Subdivision Rockfish Orchard
MLS Listing ID 605405
Sold Date 09/18/20
Style Ranch/Rambler
Bedrooms 3
Full Baths 2
Half Baths 1
HOA Fees $16/ann
HOA Y/N Y
Abv Grd Liv Area 1,517
Originating Board CAAR
Year Built 2000
Annual Tax Amount $3,774
Tax Year 2020
Lot Size 5.210 Acres
Acres 5.21
Property Description
Panoramic mountain views and coveted Afton location! Live your dream with views, acreage, and conveniences - nestled along Nelson 151?s wine and brew trail and within 20+ minutes to Charlottesville, Crozet, Waynesboro, and Wintergreen. Solid-built, brick ranch allowing one level living with stepless entry, 3 car garage with workshop/storage, and basement/terrace level for guests, office, and hobbies. Enjoy the outdoors with screened porch, deck, and patio and stroll along the grounds (certified wildlife habitat) along private woodland paths to stone springhouse and stream. Extras: large yard for play, pets, or gardens, paved drive, 2 zone HVAC, 2x6 construction, maple floors, cherry cabinets, granite countertops, fireplace, fiber internet,Cherry Cabinets,Granite Counter,Fireplace in Great Room
Location
State VA
County Nelson
Zoning A-1
Rooms
Other Rooms Primary Bedroom, Kitchen, Den, Foyer, Great Room, Laundry, Office, Bonus Room, Primary Bathroom, Full Bath, Half Bath, Additional Bedroom
Basement Fully Finished, Full, Heated, Interior Access, Walkout Level, Windows
Main Level Bedrooms 1
Interior
Interior Features Walk-in Closet(s), Breakfast Area, Kitchen - Island, Pantry, Recessed Lighting, Entry Level Bedroom, Primary Bath(s)
Heating Forced Air
Cooling Programmable Thermostat, Attic Fan, Central A/C
Flooring Carpet, Hardwood, Slate, Stone, Tile/Brick
Fireplaces Number 1
Fireplaces Type Fireplace - Glass Doors, Wood
Equipment Dryer, Washer, Dishwasher, Disposal, Oven/Range - Gas, Microwave, Refrigerator, ENERGY STAR Clothes Washer, Energy Efficient Appliances, ENERGY STAR Dishwasher
Fireplace Y
Window Features Casement,Insulated,Screens,Vinyl Clad
Appliance Dryer, Washer, Dishwasher, Disposal, Oven/Range - Gas, Microwave, Refrigerator, ENERGY STAR Clothes Washer, Energy Efficient Appliances, ENERGY STAR Dishwasher
Heat Source Propane - Owned
Exterior
Exterior Feature Deck(s), Patio(s), Porch(es), Screened
Garage Other, Garage - Front Entry, Oversized
View Mountain, Garden/Lawn, Pasture, Trees/Woods, Panoramic, Courtyard
Roof Type Architectural Shingle
Accessibility Other Bath Mod, Doors - Lever Handle(s), Accessible Switches/Outlets, 36\"+ wide Halls, Kitchen Mod, Other, Wheelchair Mod, Thresholds <5/8\", Mobility Improvements
Porch Deck(s), Patio(s), Porch(es), Screened
Road Frontage Private, Road Maintenance Agreement
Attached Garage 3
Garage Y
Building
Lot Description Landscaping, Level, Private, Partly Wooded
Story 1
Foundation Concrete Perimeter, Passive Radon Mitigation
Sewer Septic Exists
Water Well, Rainwater Harvesting
Architectural Style Ranch/Rambler
Level or Stories 1
Additional Building Above Grade, Below Grade
Structure Type 9'+ Ceilings
New Construction N
Schools
Elementary Schools Rockfish
Middle Schools Nelson
High Schools Nelson
School District Nelson County Public Schools
Others
HOA Fee Include Common Area Maintenance,Reserve Funds,Road Maintenance,Snow Removal
Senior Community No
Ownership Other
Security Features Carbon Monoxide Detector(s),Smoke Detector
Special Listing Condition Standard
Read Less

Bought with SUSAN RERES • HOWARD HANNA ROY WHEELER REALTY - CHARLOTTESVILLE
GET MORE INFORMATION




