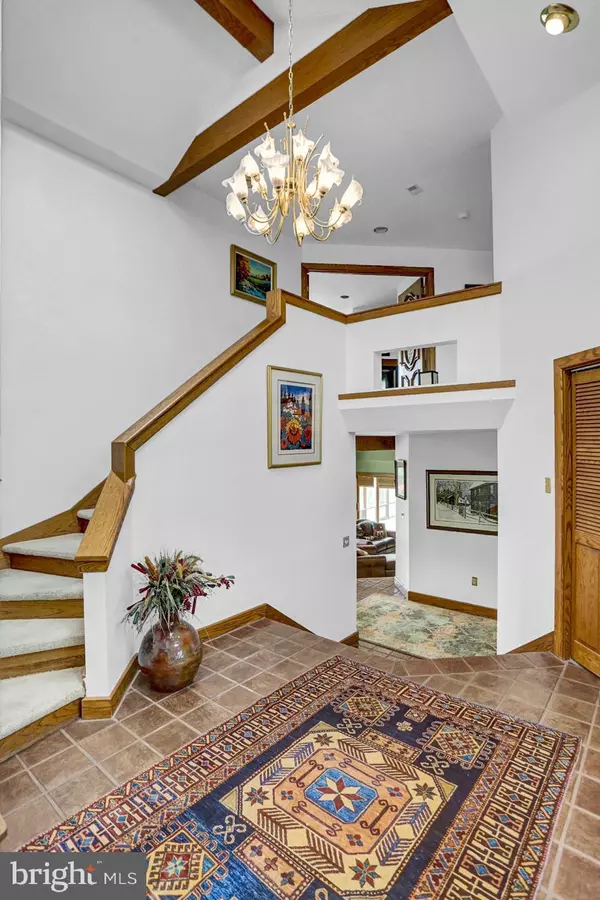For more information regarding the value of a property, please contact us for a free consultation.
24 DELL LN Bernville, PA 19506
Want to know what your home might be worth? Contact us for a FREE valuation!

Our team is ready to help you sell your home for the highest possible price ASAP
Key Details
Sold Price $613,000
Property Type Single Family Home
Sub Type Detached
Listing Status Sold
Purchase Type For Sale
Square Footage 3,440 sqft
Price per Sqft $178
Subdivision None Available
MLS Listing ID PABK377296
Sold Date 06/30/21
Style Contemporary
Bedrooms 4
Full Baths 3
Half Baths 1
HOA Fees $12/ann
HOA Y/N Y
Abv Grd Liv Area 3,440
Originating Board BRIGHT
Year Built 1987
Annual Tax Amount $10,021
Tax Year 2020
Lot Size 11.560 Acres
Acres 11.56
Lot Dimensions 0.00 x 0.00
Property Description
24 Dell Ln. is a magnificent 3,400+ SF contemporary residence situated on 11.56 acres with the most exquisite countryside views in all of Berks County, yet with all the privacy you could ever want. Located in a most picturesque setting, the home was designed by architect, Douglass Young; with natural wood doors, moldings and shutters, 3 fireplaces, 2 story atrium and more! Upon entering the home, one is greeted by the two-story foyer, open and airy. The living room is to your left. Flooded with natural light from all sides, the room’s centerpiece is the fireplace and its many windows; some newly replaced and all featuring custom-made roller shades. [You’ll find newly installed roller shades throughout the home.] A few steps down is the dining area, again with voluminous amounts of glass highlighting those lovely views. The full eat-in kitchen features 41-handle custom-built natural pecan cabinetry with a kitchen island and Jenn-Air grill. Adjacent to the kitchen, is the spacious family room featuring another gorgeous fireplace, with space to accommodate large-screen TV and entertainment center. Rounding out the main level is the first of two master suites that can also be used as an office, au pair or guest quarters. On the second level is the very spacious main master suite and includes yet another fireplace, along with those stunning views. The master suite includes a whirlpool tub, stall shower/steam, built-in cabinetry along with double sinks and dressing area. Two additional bedrooms, with another full bath, complete the second floor. The magnificent lower level with a beautifully crafted wet bar and 2-story atrium rounds out the interior space; along with laundry room and brand-new Samsung W/D, three-car garage and plenty of storage space. Over the past few months, the owner has undertaken a number of projects throughout, including extensive landscaping, fresh paint inside and out, all newly blown-insulation top & bottom [now R49], service to all mechanical systems, including furnace, AC, septic systems/water-well cleaned and inspected, three-fireplaces cleaned and inspected, etc. This is a gorgeous residence, minutes from Reading, 2-hours to NYC and less than that to Philadelphia. Schedule your showing today!
Location
State PA
County Berks
Area North Heidelberg Twp (10250)
Zoning RES
Rooms
Other Rooms Living Room, Dining Room, Primary Bedroom, Bedroom 2, Bedroom 3, Kitchen, Family Room, Basement, Sun/Florida Room, Exercise Room, Maid/Guest Quarters, Storage Room
Basement Combination, Daylight, Partial, Partially Finished, Poured Concrete, Windows
Main Level Bedrooms 1
Interior
Interior Features Attic, Bar, Built-Ins, Butlers Pantry, Carpet, Ceiling Fan(s), Crown Moldings, Curved Staircase, Dining Area, Entry Level Bedroom, Family Room Off Kitchen, Floor Plan - Open, Kitchen - Eat-In, Kitchen - Gourmet, Kitchen - Island, Primary Bath(s), Recessed Lighting, Soaking Tub, Skylight(s), Stall Shower, Tub Shower, Walk-in Closet(s), Wet/Dry Bar, Window Treatments, Wood Floors
Hot Water 60+ Gallon Tank, Electric
Heating Forced Air
Cooling Central A/C
Flooring Carpet, Ceramic Tile, Wood
Fireplaces Number 3
Fireplaces Type Brick, Fireplace - Glass Doors, Gas/Propane, Mantel(s), Marble
Equipment Cooktop, Oven/Range - Electric, Range Hood, Refrigerator, Water Dispenser, Water Heater
Furnishings No
Fireplace Y
Window Features Double Pane
Appliance Cooktop, Oven/Range - Electric, Range Hood, Refrigerator, Water Dispenser, Water Heater
Heat Source Propane - Owned
Laundry Dryer In Unit, Has Laundry, Main Floor, Washer In Unit
Exterior
Exterior Feature Balcony, Deck(s), Porch(es)
Garage Additional Storage Area, Garage - Side Entry, Garage Door Opener, Inside Access, Oversized
Garage Spaces 6.0
Waterfront N
Water Access N
View City, Mountain, Panoramic, Scenic Vista, Trees/Woods, Valley
Roof Type Asphalt
Street Surface Black Top,Paved
Accessibility None
Porch Balcony, Deck(s), Porch(es)
Road Frontage Boro/Township, Public, Road Maintenance Agreement
Attached Garage 3
Total Parking Spaces 6
Garage Y
Building
Lot Description Backs to Trees, Cleared, Front Yard, Interior, Irregular, No Thru Street, Not In Development, Open, Partly Wooded, Premium, Private, Rear Yard, Road Frontage, Rural, SideYard(s), Subdivision Possible, Trees/Wooded
Story 2.5
Foundation Concrete Perimeter
Sewer On Site Septic
Water Well
Architectural Style Contemporary
Level or Stories 2.5
Additional Building Above Grade, Below Grade
Structure Type 2 Story Ceilings,9'+ Ceilings,Cathedral Ceilings,Dry Wall,Vaulted Ceilings
New Construction N
Schools
School District Conrad Weiser Area
Others
HOA Fee Include Snow Removal
Senior Community No
Tax ID 50-4359-00-16-5353
Ownership Fee Simple
SqFt Source Estimated
Security Features Carbon Monoxide Detector(s),Smoke Detector
Acceptable Financing Cash, Conventional, FHA, USDA, VA
Listing Terms Cash, Conventional, FHA, USDA, VA
Financing Cash,Conventional,FHA,USDA,VA
Special Listing Condition Standard
Read Less

Bought with Jason Jason Miller • Coldwell Banker Realty
GET MORE INFORMATION




