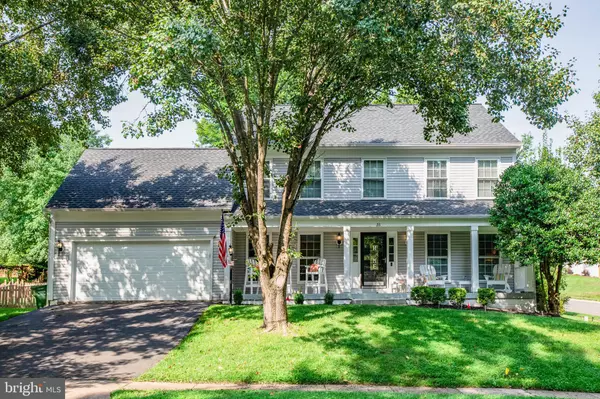For more information regarding the value of a property, please contact us for a free consultation.
26 WESTBROOK LN Stafford, VA 22554
Want to know what your home might be worth? Contact us for a FREE valuation!

Our team is ready to help you sell your home for the highest possible price ASAP
Key Details
Sold Price $511,000
Property Type Single Family Home
Sub Type Detached
Listing Status Sold
Purchase Type For Sale
Square Footage 2,078 sqft
Price per Sqft $245
Subdivision Hampton Oaks
MLS Listing ID VAST2002292
Sold Date 09/17/21
Style Colonial
Bedrooms 4
Full Baths 3
Half Baths 1
HOA Fees $65/mo
HOA Y/N Y
Abv Grd Liv Area 2,078
Originating Board BRIGHT
Year Built 1994
Annual Tax Amount $3,198
Tax Year 2021
Lot Size 10,471 Sqft
Acres 0.24
Property Description
***Open house canceled*** Beautiful colonial style home in the sought after Hampton Oaks neighborhood. Enjoy your morning coffee on the large front porch or entertain with a barbecue on the rear deck, which also leads to a large fenced backyard. The owners have made many upgrades in the past 2 years that include: new Roof (2019) new windows (2020) all except decorative window in main bedroom closet and small window in main bedroom bathroom, new hot water tank (2021), new whole house humidifier (2020), new hardwood on half the lower level. All hardwood sanded and stained to match (2020), new carpet upstairs (2019), new Paint throughout (2019), new toilets on upper level and main level (2020), new garage door (2020), new back door to deck (2021), deck boards replaced and painted (2020), new control module in gas fireplace (2021), new light fixtures throughout main Level and upstairs bathrooms (2020), and a new Refrigerator (2019). Drywall will be fixed in the basement upon move-out
Location
State VA
County Stafford
Zoning R1
Rooms
Basement Full
Interior
Hot Water Natural Gas
Heating Forced Air
Cooling Central A/C
Flooring Hardwood, Carpet
Fireplaces Number 1
Fireplaces Type Fireplace - Glass Doors, Gas/Propane
Equipment Built-In Microwave, Dishwasher, Disposal, Icemaker, Oven/Range - Gas, Refrigerator, Stainless Steel Appliances
Fireplace Y
Appliance Built-In Microwave, Dishwasher, Disposal, Icemaker, Oven/Range - Gas, Refrigerator, Stainless Steel Appliances
Heat Source Natural Gas
Laundry Basement
Exterior
Garage Garage - Front Entry, Garage Door Opener
Garage Spaces 2.0
Fence Wood
Amenities Available Pool - Outdoor, Recreational Center, Tot Lots/Playground
Waterfront N
Water Access N
Accessibility None
Attached Garage 2
Total Parking Spaces 2
Garage Y
Building
Lot Description Corner, Cul-de-sac, Rear Yard
Story 3
Sewer Public Sewer
Water Public
Architectural Style Colonial
Level or Stories 3
Additional Building Above Grade, Below Grade
New Construction N
Schools
School District Stafford County Public Schools
Others
Pets Allowed Y
HOA Fee Include Pool(s),Recreation Facility
Senior Community No
Tax ID 20P 5 152
Ownership Fee Simple
SqFt Source Assessor
Acceptable Financing Conventional, FHA, VA, Cash
Listing Terms Conventional, FHA, VA, Cash
Financing Conventional,FHA,VA,Cash
Special Listing Condition Standard
Pets Description No Pet Restrictions
Read Less

Bought with Ann Petree • KW United
GET MORE INFORMATION




