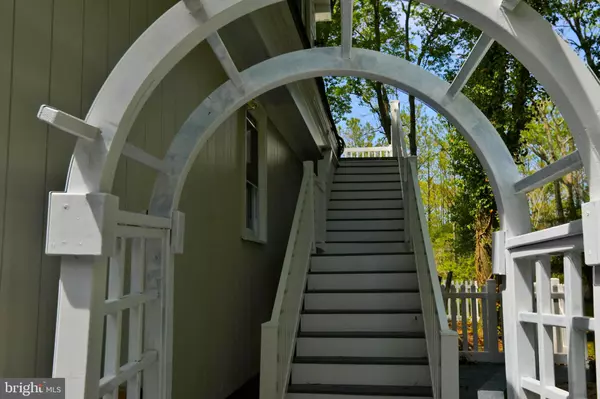For more information regarding the value of a property, please contact us for a free consultation.
38679 FRED HUDSON RD Bethany Beach, DE 19930
Want to know what your home might be worth? Contact us for a FREE valuation!

Our team is ready to help you sell your home for the highest possible price ASAP
Key Details
Sold Price $750,000
Property Type Single Family Home
Sub Type Detached
Listing Status Sold
Purchase Type For Sale
Square Footage 2,600 sqft
Price per Sqft $288
Subdivision None Available
MLS Listing ID DESU2005564
Sold Date 11/12/21
Style Coastal
Bedrooms 5
Full Baths 3
Half Baths 1
HOA Y/N N
Abv Grd Liv Area 2,600
Originating Board BRIGHT
Year Built 1981
Annual Tax Amount $1,009
Tax Year 2021
Lot Size 0.347 Acres
Acres 0.35
Lot Dimensions 84.00 x 180.00
Property Description
Attention Investors or Home Buyers! This beautifully remodelled 2-story home is only 2 miles from Bethany Beach Boardwalk, yet outside the city limits. With a 3-minute drive you'll be on the sand in no time! Incredible weekly and weekend rental history for the past two years with over $80k booked in 2021, and low overhead. No HOA or Condo fees to worry about, and NO Bethany Beach rental tax. This property is completely turn-key; it comes fully furnished with lots of stylish modern touches, such as LVP flooring downstairs, new appliances, new decking and screened porch, new roof in 2019, tasteful decor and much more. Relax on the sprawling deck off the 2nd level overlooking a gorgeous, partially fenced back yard that backs to state parkland. Enjoy a game of pool , PacMan or Xbox in the rec room, or hang out with guests in the new screened porch while grilling dinner. You'll have plenty of room for garden and beach toys with two sheds. Close to shopping, dining and fun, yet tucked away from the hustle and bustle. Schedule your private showing today!
Location
State DE
County Sussex
Area Baltimore Hundred (31001)
Zoning L
Rooms
Main Level Bedrooms 2
Interior
Interior Features Attic, Carpet, Ceiling Fan(s), Entry Level Bedroom, Exposed Beams, Primary Bath(s), Recessed Lighting, Skylight(s), Wainscotting, Walk-in Closet(s), Combination Kitchen/Dining, Family Room Off Kitchen, Breakfast Area
Hot Water Electric
Heating Forced Air
Cooling Central A/C
Flooring Luxury Vinyl Plank
Equipment Dishwasher, Dryer - Electric, Microwave, Oven/Range - Electric, Oven - Self Cleaning, Refrigerator, Washer/Dryer Stacked, Water Heater
Furnishings Yes
Fireplace N
Appliance Dishwasher, Dryer - Electric, Microwave, Oven/Range - Electric, Oven - Self Cleaning, Refrigerator, Washer/Dryer Stacked, Water Heater
Heat Source Geo-thermal
Laundry Main Floor
Exterior
Exterior Feature Balcony, Deck(s), Screened, Porch(es)
Garage Spaces 5.0
Fence Rear, Picket
Waterfront N
Water Access N
View Trees/Woods
Roof Type Architectural Shingle
Street Surface Black Top
Accessibility None, 2+ Access Exits
Porch Balcony, Deck(s), Screened, Porch(es)
Road Frontage State
Total Parking Spaces 5
Garage N
Building
Lot Description Backs to Trees, Landscaping, Partly Wooded, Private, Rear Yard
Story 2
Foundation Crawl Space
Sewer Public Sewer
Water Community
Architectural Style Coastal
Level or Stories 2
Additional Building Above Grade, Below Grade
Structure Type Dry Wall
New Construction N
Schools
Elementary Schools Lord Baltimore
High Schools Indian River
School District Indian River
Others
Pets Allowed Y
Senior Community No
Tax ID 134-13.00-74.02
Ownership Fee Simple
SqFt Source Estimated
Acceptable Financing Cash, Conventional
Listing Terms Cash, Conventional
Financing Cash,Conventional
Special Listing Condition Standard
Pets Description Case by Case Basis
Read Less

Bought with Lee Ann Wilkinson • Berkshire Hathaway HomeServices PenFed Realty
GET MORE INFORMATION




