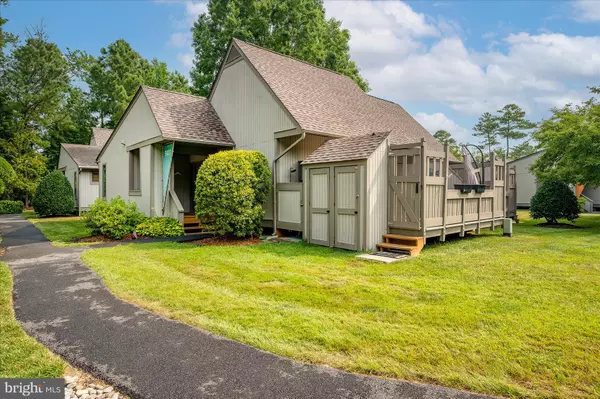For more information regarding the value of a property, please contact us for a free consultation.
39232 TIMBERLAKE CT #9001 Bethany Beach, DE 19930
Want to know what your home might be worth? Contact us for a FREE valuation!

Our team is ready to help you sell your home for the highest possible price ASAP
Key Details
Sold Price $385,000
Property Type Condo
Sub Type Condo/Co-op
Listing Status Sold
Purchase Type For Sale
Square Footage 932 sqft
Price per Sqft $413
Subdivision Sea Colony West
MLS Listing ID DESU2003082
Sold Date 08/26/21
Style Side-by-Side
Bedrooms 2
Full Baths 2
Condo Fees $1,345/qua
HOA Fees $212/qua
HOA Y/N Y
Abv Grd Liv Area 932
Originating Board BRIGHT
Land Lease Amount 2000.0
Land Lease Frequency Annually
Year Built 1988
Annual Tax Amount $544
Tax Year 2020
Lot Dimensions 0.00 x 0.00
Property Description
This 2 bedroom, 2 bath condo is conveniently tucked in between 2 beach shuttle stops, across the street from the pool, and walking distance to the tennis center and gym! Everything is right at your fingertips. This duplex style home offers a great open floor plan which is perfect for entertaining. With vinyl plank flooring throughout, white and navy kitchen cabinets, all new stainless appliances, concrete countertops, and a new water heater in 2020, this home has been updated and is move-in ready! The large deck off of the family room extends the living space and overlooks a nice grassy courtyard. Stash all of your beach gear in one of the 2 sheds and rinse off the sand after a day at the beach in the outdoor shower. Sea Colony has something to offer everyone with the private, guarded beach, indoor and outdoor pools, indoor and outdoor tennis and pickleball courts, fishing ponds, playgrounds, 2 fitness centers, walking/biking trails, beach shuttles and 24/7 security. Don't hesitate to make this your next beach home!
Location
State DE
County Sussex
Area Baltimore Hundred (31001)
Zoning MR
Rooms
Main Level Bedrooms 2
Interior
Interior Features Ceiling Fan(s), Entry Level Bedroom, Floor Plan - Open, Primary Bath(s), Tub Shower, Other
Hot Water Electric
Heating Heat Pump(s)
Cooling Central A/C
Flooring Vinyl
Equipment Built-In Microwave, Dishwasher, Disposal, Oven/Range - Electric, Refrigerator, Stove, Washer/Dryer Stacked, Water Heater
Furnishings Yes
Fireplace N
Appliance Built-In Microwave, Dishwasher, Disposal, Oven/Range - Electric, Refrigerator, Stove, Washer/Dryer Stacked, Water Heater
Heat Source Electric
Laundry Dryer In Unit, Washer In Unit
Exterior
Exterior Feature Deck(s)
Amenities Available Basketball Courts, Beach, Bike Trail, Cable, Club House, Common Grounds, Community Center, Convenience Store, Exercise Room, Fitness Center, Gated Community, Hot tub, Jog/Walk Path, Lake, Meeting Room, Picnic Area, Pool - Indoor, Pool - Outdoor, Recreational Center, Sauna, Security, Spa, Swimming Pool, Tennis - Indoor, Tennis Courts, Tot Lots/Playground, Transportation Service, Water/Lake Privileges, Other
Waterfront N
Water Access N
Roof Type Architectural Shingle
Accessibility 2+ Access Exits
Porch Deck(s)
Garage N
Building
Story 1
Sewer Public Sewer
Water Public
Architectural Style Side-by-Side
Level or Stories 1
Additional Building Above Grade, Below Grade
New Construction N
Schools
School District Indian River
Others
Pets Allowed N
HOA Fee Include Cable TV,Common Area Maintenance,Ext Bldg Maint,High Speed Internet,Insurance,Lawn Maintenance,Management,Reserve Funds,Snow Removal,Trash,Water
Senior Community No
Tax ID 134-17.00-48.00-9001
Ownership Land Lease
SqFt Source Estimated
Security Features 24 hour security
Special Listing Condition Standard
Read Less

Bought with TAMMY HADDER • Keller Williams Realty
GET MORE INFORMATION




