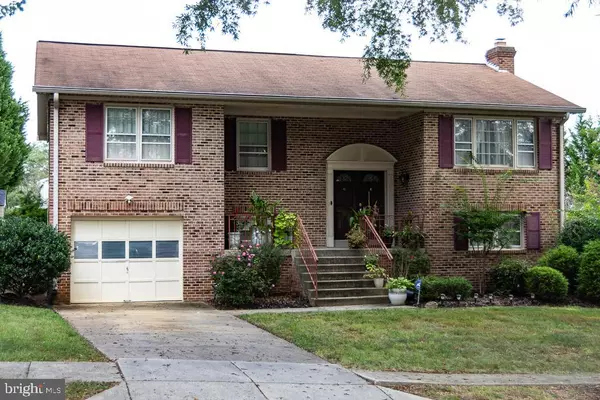For more information regarding the value of a property, please contact us for a free consultation.
4537 NATAHALA DR Clinton, MD 20735
Want to know what your home might be worth? Contact us for a FREE valuation!

Our team is ready to help you sell your home for the highest possible price ASAP
Key Details
Sold Price $410,000
Property Type Single Family Home
Sub Type Detached
Listing Status Sold
Purchase Type For Sale
Square Footage 1,100 sqft
Price per Sqft $372
Subdivision Clinton View - Plat One
MLS Listing ID MDPG2012360
Sold Date 10/25/21
Style Split Level
Bedrooms 3
Full Baths 3
HOA Fees $3/ann
HOA Y/N Y
Abv Grd Liv Area 1,100
Originating Board BRIGHT
Year Built 1983
Annual Tax Amount $3,546
Tax Year 2015
Lot Size 10,525 Sqft
Acres 0.24
Property Description
Welcome To This Meticulously Maintained Single Family Home* Split Level Brick With a Large One Car Garage* Elegantly Designed * This Property Boasts 3Bedrooms* 3Full Baths* New 2021 Water Heater *2020 Air Conditioning Unit* 2 019 Appliances* As You Ste0 Into The Property You Will Be Stunned By The Elegant Chandeliers* Open Floor Plan* Featuring Hardwood Floors On Upper Level* Well Appointed Living Room* Separate Dining Room * Kitchen With Granite Counters* Stainless Steel Appliances* Smudge Resistant Refrigerator* Fresh Paint* Huge Master Bedroom With Sitting Area* Master Bedroom With 3 Closets* Master Bedroom Features Sliding Glass Doors With Accessibility To Deck* Master Bath Comes With Glamourous Tiles* Fully Finished Walk-Out Basement* Bar Area In Basement For Entertaining* Relax In Front Of This Brick Wood Burning Fireplace* Huge Open Backyard With Large Deck Overlooking Backyard* Shed* Well Manicured Trees* Close To Fine Dining * Shops Restaurants* Easy Access To I-95
Location
State MD
County Prince Georges
Zoning RR
Rooms
Other Rooms Living Room, Dining Room, Bedroom 2, Bedroom 3, Kitchen, Foyer, Bedroom 1, Laundry, Recreation Room, Bathroom 1, Bathroom 2, Bathroom 3
Basement Connecting Stairway, Rear Entrance, Fully Finished, Interior Access, Outside Entrance
Main Level Bedrooms 2
Interior
Interior Features Dining Area, Kitchen - Table Space, Floor Plan - Traditional
Hot Water Electric
Heating Central
Cooling Central A/C
Flooring Hardwood, Carpet
Fireplaces Number 1
Fireplaces Type Mantel(s), Brick
Equipment Built-In Microwave, Dishwasher, Disposal, Dryer, Icemaker, Refrigerator, Stainless Steel Appliances, Stove
Furnishings No
Fireplace Y
Appliance Built-In Microwave, Dishwasher, Disposal, Dryer, Icemaker, Refrigerator, Stainless Steel Appliances, Stove
Heat Source Electric
Laundry Basement
Exterior
Exterior Feature Deck(s)
Garage Garage - Front Entry, Inside Access
Garage Spaces 1.0
Utilities Available Electric Available, Cable TV Available, Sewer Available
Waterfront N
Water Access N
Accessibility None
Porch Deck(s)
Attached Garage 1
Total Parking Spaces 1
Garage Y
Building
Lot Description Backs - Open Common Area, Rear Yard
Story 2
Foundation Brick/Mortar
Sewer Public Sewer
Water Public
Architectural Style Split Level
Level or Stories 2
Additional Building Above Grade
New Construction N
Schools
High Schools Surrattsville
School District Prince George'S County Public Schools
Others
HOA Fee Include Common Area Maintenance,Road Maintenance
Senior Community No
Tax ID 17090978049
Ownership Fee Simple
SqFt Source Estimated
Horse Property N
Special Listing Condition Standard
Read Less

Bought with Alma C Hansford • Long & Foster Real Estate, Inc.
GET MORE INFORMATION




