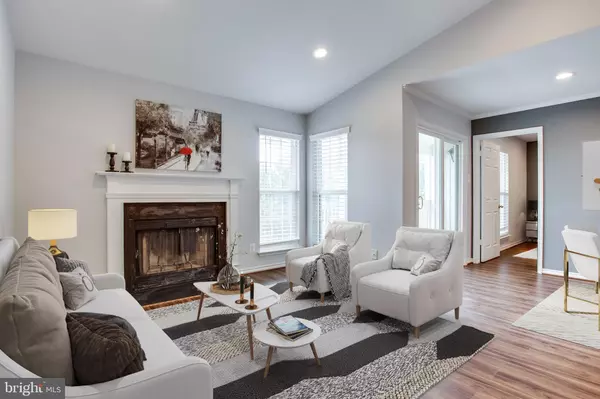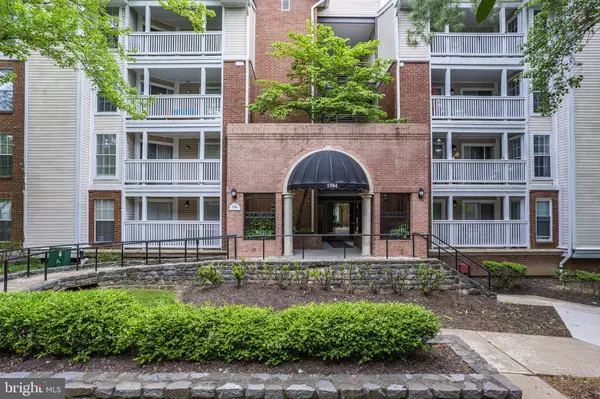For more information regarding the value of a property, please contact us for a free consultation.
1504 LINCOLN WAY #439 Mclean, VA 22102
Want to know what your home might be worth? Contact us for a FREE valuation!

Our team is ready to help you sell your home for the highest possible price ASAP
Key Details
Sold Price $245,000
Property Type Condo
Sub Type Condo/Co-op
Listing Status Sold
Purchase Type For Sale
Square Footage 689 sqft
Price per Sqft $355
Subdivision Fountains At Mclean
MLS Listing ID VAFX2023032
Sold Date 10/08/21
Style Colonial
Bedrooms 1
Full Baths 1
Condo Fees $708/mo
HOA Y/N N
Abv Grd Liv Area 689
Originating Board BRIGHT
Year Built 1988
Annual Tax Amount $2,850
Tax Year 2021
Property Description
Stunning 4th floor Penthouse corner unit with 1 bedroom, 1 bathroom, 689 square feet. Rarely available, completely renovated, private, quiet and convenient! This condo boasts an open concept floor plan, spacious kitchen, new LVP floors, recessed LED lighting and tons of natural light. Kitchen features granite countertops, modern white cabinetry, custom backsplash, stainless steel appliances and breakfast bar which seats 4. Spacious family room with 12 FT vaulted ceilings, new windows, fireplace and access to the private covered balcony. Dining area easily accommodates a table for 6. Huge bedroom with walk-in closet and custom spa-like bathroom with standing shower. In unit laundry with full size washer and dryer! Smart home features include NEST thermostat and secure keypad front entry. Large owner storage closet off of balcony. East Elevator is just around the corner from the unit door, quick and easy access to the dedicated garage parking space - you'll stay dry!
This amenity rich community includes a fitness center, party room, gorgeous outdoor swimming pool, common grounds with walking paths and free guest parking. Walkable location in the heart of Tysons Corner, steps to grocery stores, shops, and restaurants! Commuter routes just minutes away: RT-7, I-495, RT-267, Tysons West Transit Station & Metro. Bus stop is right out front! Minutes from Downtown Vienna, McLean and Merrifield. This is the one!!
Location
State VA
County Fairfax
Zoning 230
Rooms
Main Level Bedrooms 1
Interior
Interior Features Floor Plan - Open, Wood Floors
Hot Water Natural Gas
Heating Forced Air
Cooling Central A/C
Flooring Engineered Wood
Fireplaces Number 1
Equipment Dishwasher, Disposal, Dryer, Icemaker, Oven/Range - Gas, Range Hood, Refrigerator, Washer
Fireplace Y
Appliance Dishwasher, Disposal, Dryer, Icemaker, Oven/Range - Gas, Range Hood, Refrigerator, Washer
Heat Source Natural Gas
Exterior
Garage Underground
Garage Spaces 1.0
Amenities Available Community Center, Hot tub, Pool - Outdoor, Sauna, Club House, Fitness Center, Jog/Walk Path, Security, Swimming Pool
Waterfront N
Water Access N
Roof Type Architectural Shingle
Accessibility Elevator
Total Parking Spaces 1
Garage N
Building
Story 1
Unit Features Garden 1 - 4 Floors
Sewer Public Sewer
Water Public
Architectural Style Colonial
Level or Stories 1
Additional Building Above Grade, Below Grade
Structure Type Vaulted Ceilings
New Construction N
Schools
Elementary Schools Spring Hill
Middle Schools Longfellow
High Schools Mclean
School District Fairfax County Public Schools
Others
Pets Allowed Y
HOA Fee Include Ext Bldg Maint,Management,Sauna,Security Gate,Snow Removal,Trash,Water
Senior Community No
Tax ID 0292 18020439
Ownership Condominium
Acceptable Financing Cash, Conventional, VA, Negotiable
Listing Terms Cash, Conventional, VA, Negotiable
Financing Cash,Conventional,VA,Negotiable
Special Listing Condition Standard
Pets Description Case by Case Basis
Read Less

Bought with Fred F Malek • Spring Hill Real Estate, LLC.
GET MORE INFORMATION




