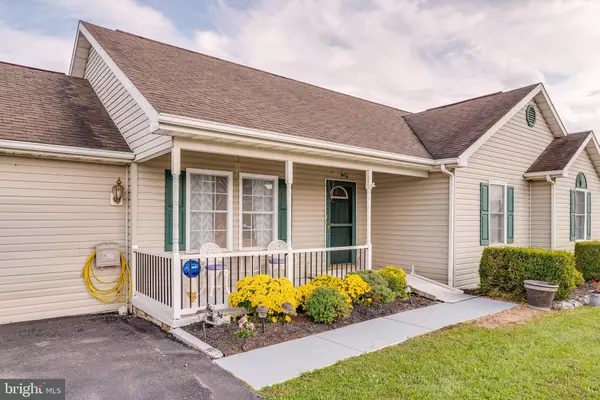For more information regarding the value of a property, please contact us for a free consultation.
376 CORVETTE DR Martinsburg, WV 25405
Want to know what your home might be worth? Contact us for a FREE valuation!

Our team is ready to help you sell your home for the highest possible price ASAP
Key Details
Sold Price $269,900
Property Type Single Family Home
Sub Type Detached
Listing Status Sold
Purchase Type For Sale
Square Footage 2,044 sqft
Price per Sqft $132
Subdivision Pikeside Meadows
MLS Listing ID WVBE2000003
Sold Date 02/28/22
Style Ranch/Rambler
Bedrooms 4
Full Baths 3
HOA Fees $10/ann
HOA Y/N Y
Abv Grd Liv Area 2,044
Originating Board BRIGHT
Year Built 2000
Annual Tax Amount $1,166
Tax Year 2006
Lot Size 9,148 Sqft
Acres 0.21
Property Description
This 4 bedroom 3 full bath rancher has been beautifully maintained. The large driveway provides off-street parking for up to 4 cars. A large front porch is a great space to enjoy your morning coffee. Inside you have a large foyer with laminate flooring. The spacious living room features laminate flooring and access to your rear deck. It is open to both your dining room and kitchen - this is a great floor plan for entertaining. Your dining room features LVP floors, bright windows, and decorative light fixture. The LVP flooring carries into your large kitchen. Here you have tons of natural light, updated stainless steel appliances, and beautiful granite countertops. Off of the kitchen is the large, carpeted 4th bedroom. With its own entrance and full bathroom it could work as an in-law suite. On the other side of the house a laundry closet keeps your machines neatly tucked away. Bedrooms 1 and 2 feature laminate floors and large closets. The hall bath includes vinyl floors, a tub/shower, and single bowl vanity. The primary suite is carpeted and features a ceiling fan. It is topped off with a spacious ensuite bathroom and walk-in closet. Outside is a large rear deck off, perfect for BBQs! Under the deck you have a nice storage space for yard tools and toys. Beyond the deck you have a lush, slightly sloped rear yard. This home has so much to offer. Don't wait on this one - Call for your showing today!
Location
State WV
County Berkeley
Zoning 101
Rooms
Other Rooms Living Room, Dining Room, Primary Bedroom, Bedroom 2, Bedroom 3, Bedroom 4, Kitchen, Foyer, Laundry, Bedroom 6, Bathroom 2, Bathroom 3, Primary Bathroom
Main Level Bedrooms 4
Interior
Interior Features Dining Area, Window Treatments, Entry Level Bedroom, Primary Bath(s), Floor Plan - Open
Hot Water Electric
Heating Heat Pump(s)
Cooling Ceiling Fan(s), Central A/C, Heat Pump(s)
Equipment Dishwasher, Disposal, Microwave, Refrigerator, Stove
Fireplace N
Window Features Energy Efficient
Appliance Dishwasher, Disposal, Microwave, Refrigerator, Stove
Heat Source Electric
Laundry Main Floor
Exterior
Exterior Feature Deck(s), Porch(es)
Garage Spaces 4.0
Utilities Available Cable TV Available, Under Ground
Waterfront N
Water Access N
Roof Type Asphalt
Accessibility None
Porch Deck(s), Porch(es)
Total Parking Spaces 4
Garage N
Building
Lot Description Cul-de-sac, Landscaping
Story 1
Foundation Block, Crawl Space
Sewer Public Sewer
Water Public
Architectural Style Ranch/Rambler
Level or Stories 1
Additional Building Above Grade
Structure Type 9'+ Ceilings,Cathedral Ceilings
New Construction N
Schools
School District Berkeley County Schools
Others
Senior Community No
Tax ID 01 10R011600000000
Ownership Fee Simple
SqFt Source Estimated
Security Features Smoke Detector
Acceptable Financing Cash, Conventional, FHA, USDA, VA
Listing Terms Cash, Conventional, FHA, USDA, VA
Financing Cash,Conventional,FHA,USDA,VA
Special Listing Condition Standard
Read Less

Bought with James W. King, Jr. • RE/MAX Roots
GET MORE INFORMATION




