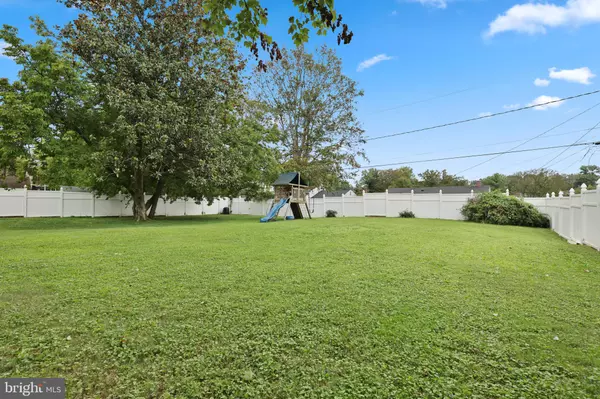For more information regarding the value of a property, please contact us for a free consultation.
20 CINDER RD Lutherville Timonium, MD 21093
Want to know what your home might be worth? Contact us for a FREE valuation!

Our team is ready to help you sell your home for the highest possible price ASAP
Key Details
Sold Price $385,000
Property Type Single Family Home
Sub Type Detached
Listing Status Sold
Purchase Type For Sale
Square Footage 1,898 sqft
Price per Sqft $202
Subdivision Yorkshire
MLS Listing ID MDBC2011906
Sold Date 12/15/21
Style Cape Cod
Bedrooms 4
Full Baths 2
HOA Y/N N
Abv Grd Liv Area 1,898
Originating Board BRIGHT
Year Built 1950
Annual Tax Amount $4,424
Tax Year 2020
Lot Size 0.331 Acres
Acres 0.33
Lot Dimensions 1.00 x
Property Description
Introducing 20 Cinder Road in the highly sought after community of Yorkshire! Beautiful, spacious (1,898 sq. ft above grade, 1,196 sq. ft. below grade) Cape Cod with 4 bedrooms and 2 full baths. Lots of charm throughout with original wood floors, arches, recessed lighting and exposed beams. Traditional floor plan with family room with wood burning fireplace, separate living room, dining room, breakfast table area and kitchen. Located on an expansive 0.33 of an acre corner lot. Fully fenced in with beautiful trees and a large deck to entertain friends and family. Also, enjoy relaxing on the brand new side stone patio. Huge two level lower basement with work bench, tons of storage space and room to finish. Buyer can have peace of mind with many upgrades having been completed on the home including an updated kitchen, roof, hot water heater, furnace, refrigerator, dishwasher, dryer, family room flooring, side patio and steps and water proofing system in basement with sump pump. Fantastic schools. Convenient location to restaurants, shopping and major commuter routes including I-83, I-95, I-695 and Light Rail. A MUST SEE!!
Location
State MD
County Baltimore
Zoning BALTIMORE COUNTY
Rooms
Other Rooms Living Room, Dining Room, Bedroom 2, Bedroom 3, Bedroom 4, Kitchen, Family Room, Basement, Bedroom 1, Bathroom 1, Bathroom 2
Basement Connecting Stairway, Unfinished, Walkout Stairs
Main Level Bedrooms 2
Interior
Interior Features Breakfast Area, Ceiling Fan(s), Exposed Beams, Floor Plan - Traditional, Formal/Separate Dining Room, Kitchen - Gourmet, Upgraded Countertops, Wood Floors, Recessed Lighting
Hot Water Natural Gas
Heating Forced Air
Cooling Central A/C, Ceiling Fan(s)
Flooring Hardwood
Fireplaces Number 1
Fireplaces Type Wood
Equipment Built-In Microwave, Cooktop, Dishwasher, Disposal, Dryer, Exhaust Fan, Icemaker, Refrigerator, Washer, Water Heater
Fireplace Y
Appliance Built-In Microwave, Cooktop, Dishwasher, Disposal, Dryer, Exhaust Fan, Icemaker, Refrigerator, Washer, Water Heater
Heat Source Natural Gas
Exterior
Fence Fully, Vinyl
Waterfront N
Water Access N
Accessibility None
Garage N
Building
Story 3
Foundation Concrete Perimeter
Sewer Public Sewer
Water Public
Architectural Style Cape Cod
Level or Stories 3
Additional Building Above Grade, Below Grade
New Construction N
Schools
Elementary Schools Timonium
Middle Schools Ridgely
High Schools Dulaney
School District Baltimore County Public Schools
Others
Senior Community No
Tax ID 04080811035175
Ownership Fee Simple
SqFt Source Assessor
Security Features Electric Alarm
Special Listing Condition Standard
Read Less

Bought with Jaime Shuman • Berkshire Hathaway HomeServices Homesale Realty
GET MORE INFORMATION




