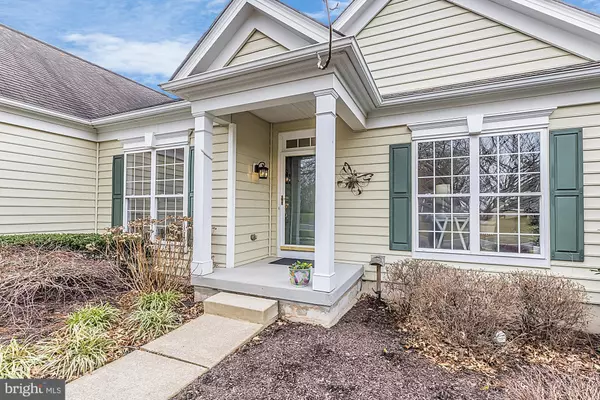For more information regarding the value of a property, please contact us for a free consultation.
614 MARTIN DR Avondale, PA 19311
Want to know what your home might be worth? Contact us for a FREE valuation!

Our team is ready to help you sell your home for the highest possible price ASAP
Key Details
Sold Price $492,000
Property Type Single Family Home
Sub Type Detached
Listing Status Sold
Purchase Type For Sale
Square Footage 2,825 sqft
Price per Sqft $174
Subdivision Traditions At Inni
MLS Listing ID PACT2019538
Sold Date 04/19/22
Style Ranch/Rambler
Bedrooms 3
Full Baths 3
HOA Fees $235/mo
HOA Y/N Y
Abv Grd Liv Area 1,825
Originating Board BRIGHT
Year Built 2002
Annual Tax Amount $7,180
Tax Year 2021
Lot Size 0.281 Acres
Acres 0.28
Lot Dimensions 0.00 x 0.00
Property Description
Welcome to a completely refreshed interior on this 3 bedroom 3 bath home in very popular Traditions at Inniscrone. The home features 3 new bathrooms, a new kitchen with fresh design and all new appliances that convey with a six year warranty. The full daylight walkout basement was just finished and there is a full bedroom and bath and ample unfinished storage. The Heater and Air Conditioner were installed in 2018 , an April Aire unit in 2020 and the hot water heater in 2020. The home boasts hardwood floors, vaulted ceiling and great open concept. You can enjoy true one floor living with two of the bedrooms and two of the baths, along with the laundry room, on the first floor. The first floor also features a formal dining room, living room repurposed into an office with great builtin, fireside family room, kitchen and Breakfast room. There is a slider to the rear deck off the Breakfast room. There is an awning for the rear deck in the basement storage room. Take note of the privacy and natural views form the rear of the house. Lower level is newly finished with a bedroom and bath affording great privacy for family or guest visits. There is an attached two car garage as well as amazing attic storage space accessed from the laundry room..This Community offers a clubhouse, pool, golf and a very active Association. Beautifully maintained Community and common areas. You are located about an 8 minute drive to downtown Kennett Square restaurants and shops and Community events.
Location
State PA
County Chester
Area London Grove Twp (10359)
Zoning RESIDENTIAL
Rooms
Other Rooms Dining Room, Primary Bedroom, Bedroom 2, Bedroom 3, Kitchen, Family Room, Breakfast Room, Laundry, Office, Storage Room, Bathroom 2, Bathroom 3, Primary Bathroom
Basement Daylight, Full
Main Level Bedrooms 2
Interior
Hot Water Natural Gas
Heating Forced Air
Cooling Central A/C
Flooring Ceramic Tile, Carpet, Hardwood
Fireplaces Number 1
Heat Source Natural Gas
Exterior
Garage Garage - Front Entry
Garage Spaces 2.0
Waterfront N
Water Access N
Accessibility None
Attached Garage 2
Total Parking Spaces 2
Garage Y
Building
Story 2
Foundation Concrete Perimeter
Sewer Public Sewer
Water Public
Architectural Style Ranch/Rambler
Level or Stories 2
Additional Building Above Grade, Below Grade
New Construction N
Schools
School District Avon Grove
Others
Senior Community Yes
Age Restriction 55
Tax ID 59-08 -0295
Ownership Fee Simple
SqFt Source Assessor
Special Listing Condition Standard
Read Less

Bought with Amanda M Lott • Keller Williams Real Estate - West Chester
GET MORE INFORMATION




