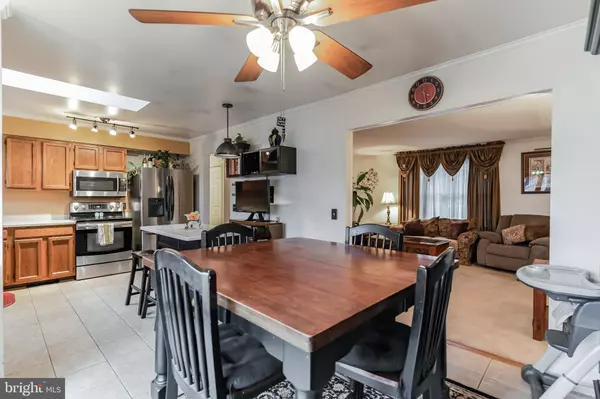For more information regarding the value of a property, please contact us for a free consultation.
5 TRUE RD Stafford, VA 22556
Want to know what your home might be worth? Contact us for a FREE valuation!

Our team is ready to help you sell your home for the highest possible price ASAP
Key Details
Sold Price $408,000
Property Type Single Family Home
Sub Type Detached
Listing Status Sold
Purchase Type For Sale
Square Footage 1,992 sqft
Price per Sqft $204
Subdivision Vista Woods
MLS Listing ID VAST2009486
Sold Date 04/22/22
Style Split Foyer
Bedrooms 4
Full Baths 2
HOA Y/N N
Abv Grd Liv Area 1,032
Originating Board BRIGHT
Year Built 1988
Annual Tax Amount $2,761
Tax Year 2021
Lot Size 0.355 Acres
Acres 0.36
Property Description
***SELLER IS IN RECEIPT IF MULTIPLE OFFERS AND THE DEADLINE FOR ALL OFFERS IS SUNDAY, MARCH 27th, 2022 AT 8PM.***
Tucked away in the highly desirable Vista Woods neighborhood is 5 True Rd! This split foyer home has two bedrooms on the upper level and two bedrooms on the lower level. The living and dining room both have crown molding. The dining room opens to the beautiful kitchen that has solid oak cabinets, quartz countertops, stainless steel appliances and an island. You will enjoy the natural light from the skylight and garden box window. The lower level family room has two ceiling fans and a woodburning stove with a brick hearth. The full bath on the lower level has been recently updated with a beautiful new vanity. From the lower level, you can access your backyard where you will enjoy lounging and dining on the multi-level deck! There are three small sheds for storage and the board on board fence makes a great yard for your furry friends to run free! This is a well-established community with just a short drive to shopping & dining!
Location
State VA
County Stafford
Zoning R1
Rooms
Other Rooms Living Room, Dining Room, Primary Bedroom, Bedroom 2, Bedroom 3, Bedroom 4, Kitchen, Laundry, Bathroom 2, Primary Bathroom
Basement Connecting Stairway, Fully Finished, Outside Entrance, Interior Access, Rear Entrance, Walkout Level
Main Level Bedrooms 2
Interior
Interior Features Carpet, Ceiling Fan(s), Crown Moldings, Formal/Separate Dining Room, Kitchen - Island, Primary Bath(s), Skylight(s)
Hot Water Electric, 60+ Gallon Tank
Heating Heat Pump(s)
Cooling Central A/C
Flooring Carpet, Ceramic Tile
Equipment Built-In Microwave, Dishwasher, Disposal, Refrigerator, Stainless Steel Appliances, Stove, Water Heater
Appliance Built-In Microwave, Dishwasher, Disposal, Refrigerator, Stainless Steel Appliances, Stove, Water Heater
Heat Source Electric
Exterior
Exterior Feature Deck(s)
Garage Garage - Front Entry, Oversized
Garage Spaces 2.0
Fence Wood, Board
Waterfront N
Water Access N
Accessibility None
Porch Deck(s)
Attached Garage 2
Total Parking Spaces 2
Garage Y
Building
Story 2
Foundation Concrete Perimeter
Sewer Public Sewer
Water Public
Architectural Style Split Foyer
Level or Stories 2
Additional Building Above Grade, Below Grade
New Construction N
Schools
Elementary Schools Garrisonville
Middle Schools A.G. Wright
High Schools Mountain View
School District Stafford County Public Schools
Others
Senior Community No
Tax ID 19D211 127
Ownership Fee Simple
SqFt Source Assessor
Special Listing Condition Standard
Read Less

Bought with Jacqueline M Budgen • EZ Realty, LLC.
GET MORE INFORMATION




