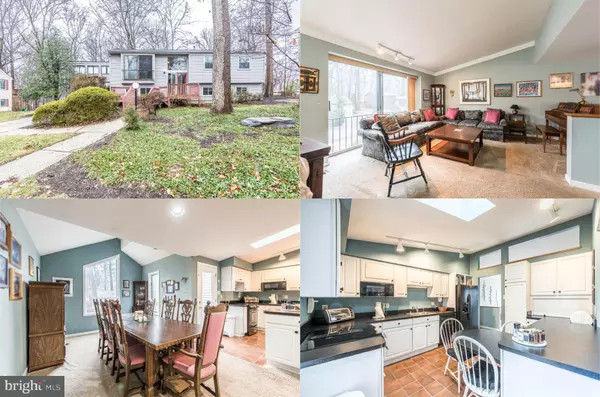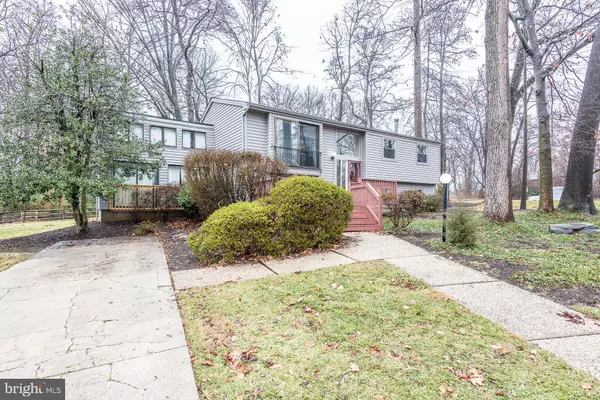For more information regarding the value of a property, please contact us for a free consultation.
5970 JACOBS LADDER Columbia, MD 21045
Want to know what your home might be worth? Contact us for a FREE valuation!

Our team is ready to help you sell your home for the highest possible price ASAP
Key Details
Sold Price $520,000
Property Type Single Family Home
Sub Type Detached
Listing Status Sold
Purchase Type For Sale
Square Footage 2,275 sqft
Price per Sqft $228
Subdivision Oakland Mills
MLS Listing ID MDHW2010504
Sold Date 04/15/22
Style Split Foyer
Bedrooms 5
Full Baths 2
Half Baths 1
HOA Fees $84/ann
HOA Y/N Y
Abv Grd Liv Area 1,475
Originating Board BRIGHT
Year Built 1971
Annual Tax Amount $4,552
Tax Year 2020
Lot Size 0.276 Acres
Acres 0.28
Property Description
Perfectly nestled amongst the trees on a quiet cul-de-sac in the Oakland Mills community, this beautiful and unique 5 bedroom, 2.5 bath home delivers 2,275 square feet of living space on 2 finished levels and is perfectly situated on a coveted corner lot backing to wooded views. A tailored siding exterior, lovely front porch entrance with bench seating, driveway with 3-car parking, 2 level attached shed, a sundeck, an open floor plan, soaring ceilings, a soft neutral designer color palette, and an abundance of windows and skylights uniting indoor and outdoor living are just a few of the features that make this home so special. A gorgeous upgraded kitchen, extended dining room, and an oversized owners suite create instant appeal, while new siding, HVAC, and roof ensure its move-in ready and just waiting for you! ***** A dramatic 2-story foyer welcomes you home and ushers you up to the inviting living room with plush carpet and a wall of sliding glass doors allowing a flood of sunlight to illuminate the vaulted ceiling with crown molding. Onward, the fabulous dining room with space for all occasions is accented by a dramatic soaring ceiling, built-in cabinets and serving bar, and windows on two walls providing a serene tree view. The open gourmet kitchen is sure to inspire with an abundance of pristine white cabinetry and countertop space, and quality appliancesincluding a glass cooktop range, French-door refrigerator, and new microwave (2021). A large peninsula with a custom breakfast bar provides an additional working surface and is ideal for daily dining, as a skylight set in the vaulted ceiling which can open to allow fresh air in and contemporary track lighting provides the perfect balance of illumination and ambiance. Here, a glass door grants access to custom deck with built-in table and seating; steps descend to the yard sheltered by majestic treesseamlessly blending indoor and outdoor dining and entertaining! ***** Down the hall, the light-filled and spacious owners suite boasts a cathedral ceiling with ceiling fan, beautiful custom window, plush carpeting, room for a sitting area, and huge walk-in closet. The en suite bath features a dual sink vanity with mirrored wall and sleek lighting, skylight, a sumptuous jetted tub, and glass enclosed shower with built-in bench, all enhanced by spa-toned tilethe finest in personal pampering. Two additional bright and cheerful bedrooms share easy access to the well-appointed hall bath and round out the main level. ***** The expansive finished lower level provides plenty of space for a multitude of activities and features an open multi-purpose sitting area, a family room with plenty of space for media and relaxation with family and friends, and a versatile den that would make a great home office or library. Two additional daylight bedrooms each with neutral carpet, and one with amazing custom built-ins, a half bath, and laundry room complete the comfort and convenience of this wonderful home. ***** All this in a peaceful community close to schools with a plethora of amenities to enjoy including miles of bike trails and walking/jogging paths, common grounds, picnic areas, numerous playgrounds, and lakes. Commuters will appreciate the easy access to major commuting routes including Routes 29 and 100, Little Patuxent Parkway, and I-95. There is plenty of diverse shopping, dining, parks, recreation, and entertainment in every direction including nearby Village Center with ice skating rink (easy walking distance), downtown Columbia, Columbia Mall, Merriweather Post Pavilion, and much more! For a spectacular home set in a tranquil setting in a vibrant location, this is it!
Location
State MD
County Howard
Zoning NT
Rooms
Other Rooms Living Room, Dining Room, Primary Bedroom, Sitting Room, Bedroom 2, Bedroom 3, Bedroom 4, Bedroom 5, Kitchen, Family Room, Den, Foyer, Primary Bathroom, Full Bath, Half Bath
Main Level Bedrooms 3
Interior
Interior Features Breakfast Area, Built-Ins, Carpet, Ceiling Fan(s), Crown Moldings, Dining Area, Entry Level Bedroom, Kitchen - Eat-In, Primary Bath(s), Recessed Lighting, Skylight(s), Stall Shower, Tub Shower, Walk-in Closet(s), WhirlPool/HotTub, Window Treatments
Hot Water Natural Gas
Heating Forced Air
Cooling Central A/C, Ceiling Fan(s)
Flooring Carpet, Ceramic Tile
Equipment Built-In Microwave, Dishwasher, Disposal, Exhaust Fan, Icemaker, Oven/Range - Electric, Refrigerator
Fireplace N
Window Features Bay/Bow,Skylights
Appliance Built-In Microwave, Dishwasher, Disposal, Exhaust Fan, Icemaker, Oven/Range - Electric, Refrigerator
Heat Source Natural Gas
Exterior
Exterior Feature Deck(s), Porch(es)
Garage Spaces 3.0
Amenities Available Bike Trail, Common Grounds, Community Center, Jog/Walk Path, Lake, Picnic Area, Pool Mem Avail, Tot Lots/Playground
Waterfront N
Water Access N
View Garden/Lawn, Trees/Woods
Roof Type Architectural Shingle
Accessibility None
Porch Deck(s), Porch(es)
Total Parking Spaces 3
Garage N
Building
Lot Description Backs to Trees, Corner, Cul-de-sac, Landscaping, Level, Partly Wooded, Premium
Story 2
Foundation Permanent
Sewer Public Sewer
Water Public
Architectural Style Split Foyer
Level or Stories 2
Additional Building Above Grade, Below Grade
Structure Type Cathedral Ceilings,Vaulted Ceilings
New Construction N
Schools
Elementary Schools Stevens Forest
Middle Schools Oakland Mills
High Schools Oakland Mills
School District Howard County Public School System
Others
HOA Fee Include Common Area Maintenance
Senior Community No
Tax ID 1416095257
Ownership Fee Simple
SqFt Source Assessor
Special Listing Condition Standard
Read Less

Bought with Tanya J Redding • CENTURY 21 New Millennium
GET MORE INFORMATION




