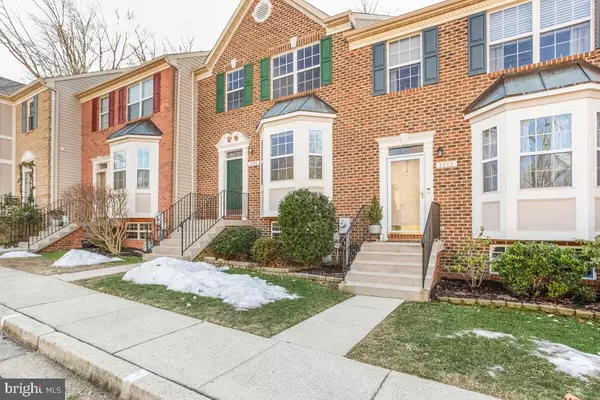For more information regarding the value of a property, please contact us for a free consultation.
1424 FALCON NEST CT Arnold, MD 21012
Want to know what your home might be worth? Contact us for a FREE valuation!

Our team is ready to help you sell your home for the highest possible price ASAP
Key Details
Sold Price $385,000
Property Type Condo
Sub Type Condo/Co-op
Listing Status Sold
Purchase Type For Sale
Square Footage 2,016 sqft
Price per Sqft $190
Subdivision Falcon Crest
MLS Listing ID MDAA2023756
Sold Date 03/11/22
Style Colonial
Bedrooms 3
Full Baths 2
Half Baths 2
Condo Fees $130/mo
HOA Y/N N
Abv Grd Liv Area 1,416
Originating Board BRIGHT
Year Built 1997
Annual Tax Amount $3,515
Tax Year 2021
Property Description
Great brick front townhome in the community of Falcon Crest! This 3 bedroom 2 full, 2 half bath interior unit is a blank canvas ready for your special touches! Kitchen with gas stove, pantry and breakfast bar. Dining area with bright bow window. Half bath on main living level. The afternoon sun will brighten every day in the living room which steps out to a nice size deck with a wooded view. The primary suite features vaulted ceiling, wall of closets and a private bath. 2 nice size bedrooms with vaulted ceilings share a full bath. The lower level features a generous size family room, half bath, office with storage area and a large laundry room. With the new bike and walking trail, walk to shopping and restaurants. Don't let this pass you by!
Location
State MD
County Anne Arundel
Zoning R5
Rooms
Other Rooms Living Room, Dining Room, Primary Bedroom, Bedroom 2, Bedroom 3, Kitchen, Family Room, Laundry, Office, Bathroom 2, Primary Bathroom, Half Bath
Basement Connecting Stairway, Daylight, Partial, Heated, Improved, Interior Access, Windows
Interior
Interior Features Carpet, Ceiling Fan(s), Family Room Off Kitchen, Floor Plan - Traditional, Formal/Separate Dining Room, Kitchen - Country, Pantry
Hot Water Natural Gas
Heating Forced Air
Cooling Ceiling Fan(s), Central A/C
Flooring Engineered Wood, Ceramic Tile, Carpet
Equipment Built-In Microwave, Dishwasher, Disposal, Dryer, Exhaust Fan, Oven - Single, Refrigerator, Washer
Fireplace N
Appliance Built-In Microwave, Dishwasher, Disposal, Dryer, Exhaust Fan, Oven - Single, Refrigerator, Washer
Heat Source Natural Gas
Laundry Lower Floor
Exterior
Exterior Feature Deck(s)
Amenities Available None
Waterfront N
Water Access N
View Trees/Woods
Accessibility None
Porch Deck(s)
Garage N
Building
Story 3
Foundation Other
Sewer Public Sewer
Water Public
Architectural Style Colonial
Level or Stories 3
Additional Building Above Grade, Below Grade
Structure Type Vaulted Ceilings
New Construction N
Schools
Elementary Schools Call School Board
Middle Schools Call School Board
High Schools Call School Board
School District Anne Arundel County Public Schools
Others
Pets Allowed Y
HOA Fee Include Common Area Maintenance,Lawn Maintenance,Snow Removal
Senior Community No
Tax ID 020326290093838
Ownership Condominium
Special Listing Condition Standard
Pets Description Cats OK, Dogs OK
Read Less

Bought with Rhonda Lee Brown • Samson Properties
GET MORE INFORMATION




