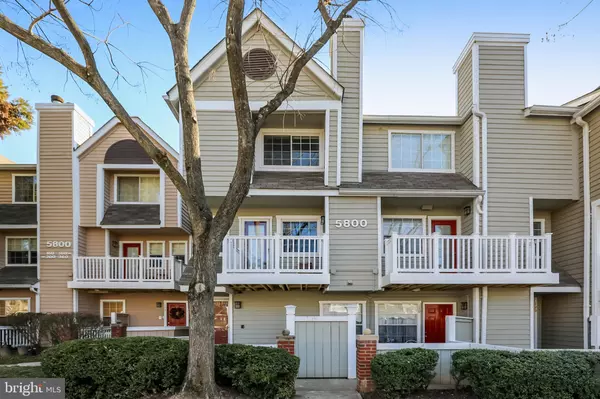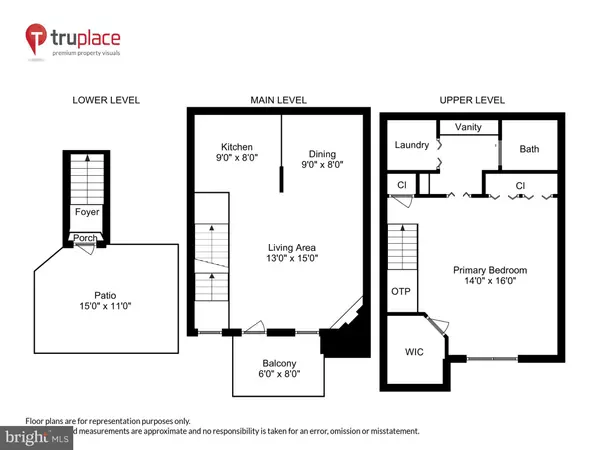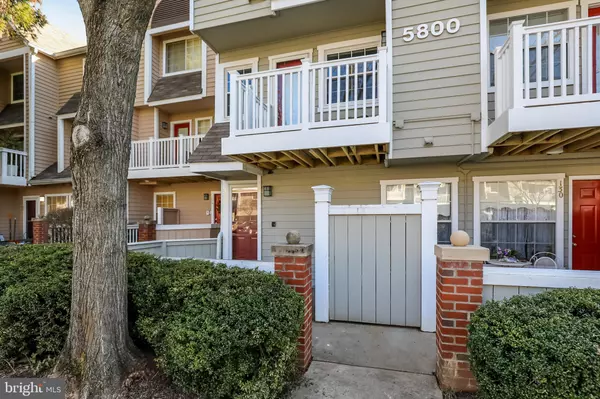For more information regarding the value of a property, please contact us for a free consultation.
5800 INMAN PARK CIR #140 Rockville, MD 20852
Want to know what your home might be worth? Contact us for a FREE valuation!

Our team is ready to help you sell your home for the highest possible price ASAP
Key Details
Sold Price $289,000
Property Type Condo
Sub Type Condo/Co-op
Listing Status Sold
Purchase Type For Sale
Square Footage 823 sqft
Price per Sqft $351
Subdivision Gables Of Tuckerman
MLS Listing ID MDMC2040192
Sold Date 04/30/22
Style Other
Bedrooms 1
Full Baths 1
Condo Fees $534/mo
HOA Fees $33/ann
HOA Y/N Y
Abv Grd Liv Area 823
Originating Board BRIGHT
Year Built 1987
Annual Tax Amount $2,702
Tax Year 2017
Property Description
Welcome to this BEAUTIFUL 2-story Condo located at the sought after Gables of Tuckerman. This home has been updated with a fresh coat of paint throughout, new flooring on the main level, renovated kitchen with upgraded cabinets and countertops, newer vinyl windows (circa 2009), and a new deck. Walk up to your main level that features an open concept living area. The dining room and the kitchen share a convenient pass through window that you'll appreciate. Access to your new deck can be found right off the living room. Upstairs you'll find a spacious Bedroom attached to a Full Bath and walk in closet. Your washer and dryer is conveniently located on this Bedroom level also. The Gables of Tuckerman community amenities contain a large outdoor pool, playground, fitness center, clubhouse, tennis and racquetball courts. Walk to the metro, shopping, and grocery stores which are minutes away. This home is a commuters dream with 495 and 270 less than a 5 minutes drive away. Welcome Home. condo fee is $534/month and HOA is $34/month.
Location
State MD
County Montgomery
Zoning PD9
Rooms
Other Rooms Living Room, Dining Room, Primary Bedroom, Kitchen, Laundry
Interior
Interior Features Combination Dining/Living, Breakfast Area, Primary Bath(s), Upgraded Countertops, Window Treatments, Floor Plan - Open
Hot Water Electric
Heating Central
Cooling Central A/C
Fireplaces Number 1
Fireplaces Type Fireplace - Glass Doors
Equipment Washer/Dryer Hookups Only, Dishwasher, Disposal, Dryer - Front Loading, Microwave, Refrigerator, Washer - Front Loading, Water Heater, Oven/Range - Electric
Fireplace Y
Appliance Washer/Dryer Hookups Only, Dishwasher, Disposal, Dryer - Front Loading, Microwave, Refrigerator, Washer - Front Loading, Water Heater, Oven/Range - Electric
Heat Source Electric
Exterior
Amenities Available Pool - Outdoor, Tennis Courts, Club House, Fitness Center, Racquet Ball, Swimming Pool, Tot Lots/Playground
Waterfront N
Water Access N
Accessibility None
Garage N
Building
Story 2
Unit Features Garden 1 - 4 Floors
Sewer Public Sewer
Water Public
Architectural Style Other
Level or Stories 2
Additional Building Above Grade
New Construction N
Schools
Elementary Schools Kensington Parkwood
Middle Schools North Bethesda
High Schools Walter Johnson
School District Montgomery County Public Schools
Others
Pets Allowed Y
HOA Fee Include Lawn Maintenance,Management,Insurance,Snow Removal,Water
Senior Community No
Tax ID 160402779680
Ownership Condominium
Special Listing Condition Standard
Pets Description Dogs OK, Cats OK
Read Less

Bought with Arman Khastou • Realty Advantage
GET MORE INFORMATION




