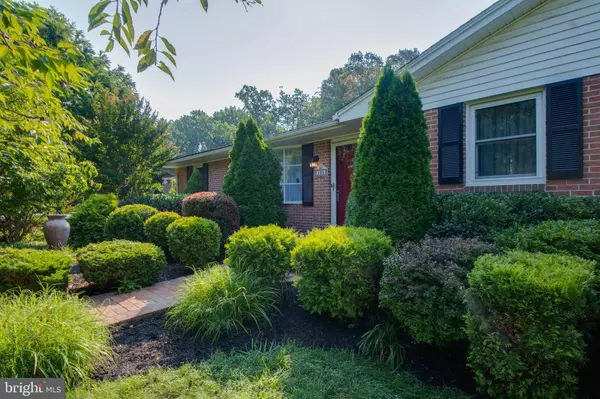For more information regarding the value of a property, please contact us for a free consultation.
125 BRIARCLIFF LN Bel Air, MD 21014
Want to know what your home might be worth? Contact us for a FREE valuation!

Our team is ready to help you sell your home for the highest possible price ASAP
Key Details
Sold Price $500,000
Property Type Single Family Home
Sub Type Detached
Listing Status Sold
Purchase Type For Sale
Square Footage 2,058 sqft
Price per Sqft $242
Subdivision Glenwood
MLS Listing ID MDHR2001456
Sold Date 09/23/21
Style Ranch/Rambler
Bedrooms 4
Full Baths 2
Half Baths 1
HOA Y/N N
Abv Grd Liv Area 1,558
Originating Board BRIGHT
Year Built 1971
Annual Tax Amount $4,596
Tax Year 2021
Lot Size 0.986 Acres
Acres 0.99
Lot Dimensions 128.00 x
Property Description
Enjoy life in this beautiful well maintained brick rancher. Situated on a 1 acre landscaped lot that backs up to woods in sought after Glenwood. Overloaded with upgrades; granite counters in gourmet kitchen; Brazilian hardwood floors; new roof in 2015; replacement windows; recently installed TREK deck and updated light fixtures. Relax in your private oasis in the sparking in-ground pool. Enjoy the beauty of nature all year in the bright and sunny all season room with pellet stove. Attached 2 car garage with plenty of parking. Back up generator included.
Chandelier in Dinning Room NOT included in SALE
Will review offers as we receive them.
r
Location
State MD
County Harford
Zoning R1
Rooms
Other Rooms Living Room, Dining Room, Primary Bedroom, Bedroom 2, Bedroom 3, Bedroom 4, Kitchen, Family Room, Sun/Florida Room
Basement Daylight, Full, Fully Finished, Garage Access, Walkout Level
Main Level Bedrooms 3
Interior
Interior Features Ceiling Fan(s), Dining Area, Floor Plan - Open, Kitchen - Gourmet, Kitchen - Island, Upgraded Countertops, Wood Floors
Hot Water Natural Gas
Heating Forced Air
Cooling Ceiling Fan(s), Central A/C
Fireplaces Type Wood
Equipment Built-In Microwave, Dishwasher, Disposal, Dryer, Exhaust Fan, Refrigerator, Stove, Washer
Fireplace Y
Window Features Replacement
Appliance Built-In Microwave, Dishwasher, Disposal, Dryer, Exhaust Fan, Refrigerator, Stove, Washer
Heat Source Natural Gas
Exterior
Garage Garage Door Opener, Garage - Rear Entry
Garage Spaces 2.0
Utilities Available Cable TV
Waterfront N
Water Access N
Accessibility None
Attached Garage 2
Total Parking Spaces 2
Garage Y
Building
Story 2
Sewer Community Septic Tank, Private Septic Tank
Water Public
Architectural Style Ranch/Rambler
Level or Stories 2
Additional Building Above Grade, Below Grade
New Construction N
Schools
Elementary Schools Ring Factory
Middle Schools Patterson Mill
High Schools Patterson Mill
School District Harford County Public Schools
Others
Senior Community No
Tax ID 1303101711
Ownership Fee Simple
SqFt Source Assessor
Acceptable Financing Conventional
Horse Property N
Listing Terms Conventional
Financing Conventional
Special Listing Condition Standard
Read Less

Bought with John Patrick Troiani • Berkshire Hathaway HomeServices Homesale Realty
GET MORE INFORMATION




