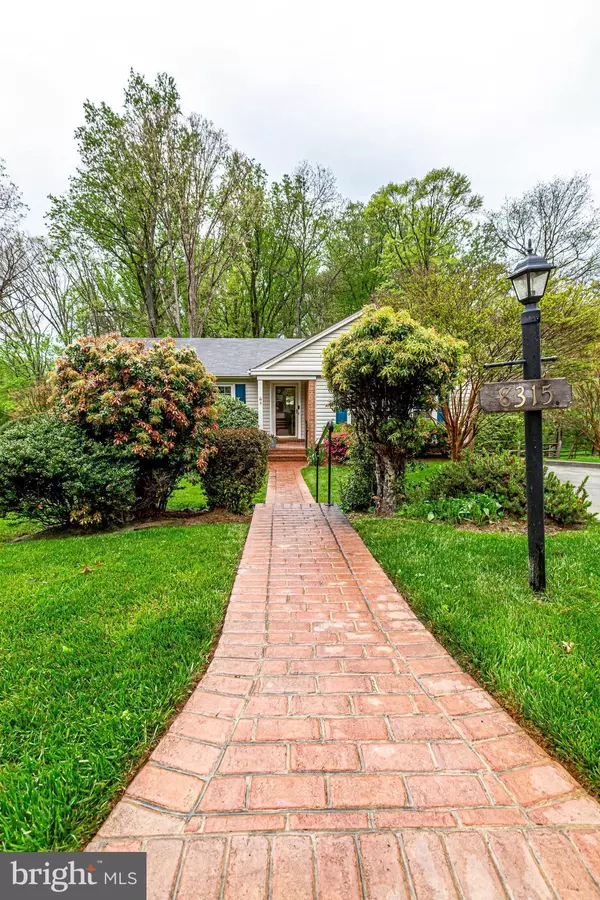For more information regarding the value of a property, please contact us for a free consultation.
8315 CHARTWELL CT Annandale, VA 22003
Want to know what your home might be worth? Contact us for a FREE valuation!

Our team is ready to help you sell your home for the highest possible price ASAP
Key Details
Sold Price $850,000
Property Type Single Family Home
Sub Type Detached
Listing Status Sold
Purchase Type For Sale
Square Footage 2,406 sqft
Price per Sqft $353
Subdivision Chapel Square
MLS Listing ID VAFX2065568
Sold Date 05/19/22
Style Ranch/Rambler
Bedrooms 4
Full Baths 3
HOA Y/N N
Abv Grd Liv Area 1,506
Originating Board BRIGHT
Year Built 1965
Annual Tax Amount $8,583
Tax Year 2021
Lot Size 0.721 Acres
Acres 0.72
Property Description
Newly Listed. 50 years of ownership in this well cared for home, on .72 acres of park like setting backing to community pool/tennis grounds ( walk to community pool). Brick walkways, stone and brick patio plus deck overlooking gorgeous and private setting! Brick and vinyl siding ( soffets etc..- maintenance free), updated windows, hvac, roof 17 years old. Updated kitchen and baths early 2000's! Kitchen has solid wood dovetailed birch cabinetry, custom corian counter tops , walk in pantry open to family room area and dining room area. Separate Living room. 3 bedrooms with 2 renovated - all tile baths with glass doors on main level. LL family room with stone faced gas fireplace with mantel, den, daylight legal bedroom, full bath and laundry room walk out to lower level patio and gorgeous yard. Cul-de-sac location off a dead end road. Wakefield Forest ES, Frost MS, Woodson HS. Minutes to NOVA 's only JCC and 2 Catholic Church Schools. Minutes to Dunn Loring Metro and parking. Express bus stops to Pentagon. Community pool and Tennis club with temporary memberships available. Seller, at settlement , will credit $10K to a contractor /vendor for interior paint and floor refinishing.
Location
State VA
County Fairfax
Zoning 130
Direction East
Rooms
Other Rooms Living Room, Dining Room, Primary Bedroom, Bedroom 2, Bedroom 3, Bedroom 4, Kitchen, Family Room, Den, Laundry, Storage Room, Bathroom 2, Bathroom 3, Primary Bathroom
Basement Heated, Improved, Outside Entrance, Partially Finished, Rear Entrance, Space For Rooms, Walkout Level, Windows
Main Level Bedrooms 3
Interior
Interior Features Butlers Pantry, Chair Railings, Dining Area, Entry Level Bedroom, Family Room Off Kitchen, Floor Plan - Traditional, Kitchen - Eat-In, Primary Bath(s), Wood Floors
Hot Water Natural Gas
Heating Forced Air
Cooling Central A/C
Flooring Hardwood
Fireplaces Number 1
Fireplaces Type Gas/Propane, Mantel(s), Stone
Equipment Built-In Microwave, Disposal, Dishwasher, Dryer, Exhaust Fan, Icemaker, Oven/Range - Electric, Refrigerator, Washer
Furnishings No
Fireplace Y
Window Features Replacement,Sliding,Double Pane
Appliance Built-In Microwave, Disposal, Dishwasher, Dryer, Exhaust Fan, Icemaker, Oven/Range - Electric, Refrigerator, Washer
Heat Source Natural Gas
Laundry Lower Floor, Dryer In Unit, Washer In Unit
Exterior
Utilities Available Natural Gas Available, Multiple Phone Lines, Sewer Available, Water Available, Cable TV Available
Waterfront N
Water Access N
View Trees/Woods, Garden/Lawn
Roof Type Asphalt
Street Surface Black Top
Accessibility None
Road Frontage City/County
Garage N
Building
Lot Description Backs - Parkland, Landscaping, Partly Wooded
Story 2
Foundation Block
Sewer Public Sewer
Water Public
Architectural Style Ranch/Rambler
Level or Stories 2
Additional Building Above Grade, Below Grade
Structure Type Dry Wall
New Construction N
Schools
Elementary Schools Wakefield Forest
Middle Schools Frost
High Schools Woodson
School District Fairfax County Public Schools
Others
Pets Allowed Y
Senior Community No
Tax ID 0701 06 0150
Ownership Fee Simple
SqFt Source Assessor
Security Features Security System
Acceptable Financing Cash, Conventional, FHA, VA
Listing Terms Cash, Conventional, FHA, VA
Financing Cash,Conventional,FHA,VA
Special Listing Condition Standard
Pets Description Dogs OK, Cats OK
Read Less

Bought with Craig Fauver • Craig Fauver Real Estate
GET MORE INFORMATION




