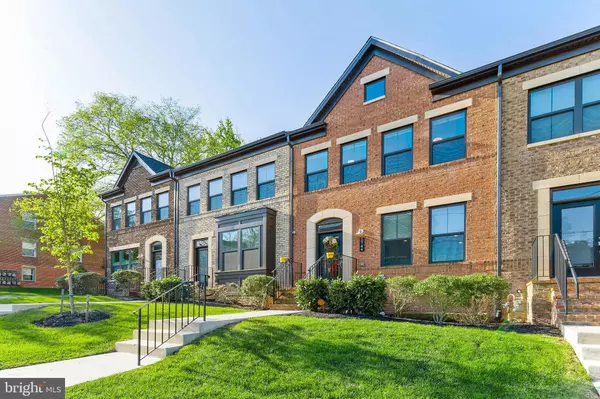For more information regarding the value of a property, please contact us for a free consultation.
5744 10TH RD N Arlington, VA 22205
Want to know what your home might be worth? Contact us for a FREE valuation!

Our team is ready to help you sell your home for the highest possible price ASAP
Key Details
Sold Price $1,110,000
Property Type Townhouse
Sub Type Interior Row/Townhouse
Listing Status Sold
Purchase Type For Sale
Square Footage 2,040 sqft
Price per Sqft $544
Subdivision Arlington Row
MLS Listing ID VAAR2015988
Sold Date 06/03/22
Style Federal
Bedrooms 4
Full Baths 3
Half Baths 1
HOA Fees $180/mo
HOA Y/N Y
Abv Grd Liv Area 2,040
Originating Board BRIGHT
Year Built 2018
Annual Tax Amount $9,312
Tax Year 2021
Lot Size 1,381 Sqft
Acres 0.03
Property Description
Welcome home to this beautiful Arlington Row townhouse! This 4 Bed 3.5 Bath Westover home was built in 2018 and boasts 2,040 square feet of functional living space. Enter this home through your two car garage, which comfortably fits two cars, and find space inside the basement for a dedicated home office or guest room and a full bath. Proceed up to the main living level and you can welcome guests through a main level front entry onto the rich wide plank hardwood flooring to an open concept space to entertain and relax in. This kitchen is central to the dedicated dining space and living room. Youll never miss the action while cooking here. The open kitchen, which directs the eyesight right to the beautiful subway tile backsplash, has an expansive island that seats 4, stainless steel appliances with a gas range and plenty of cabinet space. The living room has great functionality and is large enough to separate the space if desired. Right now, enjoy a book in the reading nook or lounge on the couch after a busy day. On the third level, find the Owners Suite with ample closet space and an ensuite bathroom. Two additional bedrooms, a full hall bath, and a dedicated laundry space round out the top floor. Convenient, even lavish, the washer & dryer is situated between all 3 bedrooms. All rooms offer a clean, practical, floor plan. When you want to get out of the house, it's only .7 miles from the Italian Store, the library and the Sunday market. Across the street is the Westover Park which leads to scenic running and biking trails! This house is a commuter's dream too with amazing access to both the Ballston and East Falls Church Metro and quick access to 66. Oh, and it's located in the Yorktown school district! Schedule a private tour and visualize yourself living in this luxury!
Location
State VA
County Arlington
Zoning RA14-26
Rooms
Basement Walkout Level
Interior
Interior Features Ceiling Fan(s)
Hot Water Electric
Heating Forced Air
Cooling Central A/C
Equipment Built-In Microwave, Dryer, Washer, Cooktop, Dishwasher, Disposal, Humidifier, Refrigerator, Icemaker, Oven - Wall
Fireplace N
Appliance Built-In Microwave, Dryer, Washer, Cooktop, Dishwasher, Disposal, Humidifier, Refrigerator, Icemaker, Oven - Wall
Heat Source Electric
Exterior
Garage Garage Door Opener, Garage - Rear Entry
Garage Spaces 2.0
Waterfront N
Water Access N
Accessibility None
Attached Garage 2
Total Parking Spaces 2
Garage Y
Building
Story 3
Foundation Slab
Sewer Public Sewer
Water Public
Architectural Style Federal
Level or Stories 3
Additional Building Above Grade, Below Grade
New Construction N
Schools
School District Arlington County Public Schools
Others
Senior Community No
Tax ID 09-071-025
Ownership Fee Simple
SqFt Source Assessor
Special Listing Condition Standard
Read Less

Bought with Steven R Chen • EXP Realty, LLC
GET MORE INFORMATION




