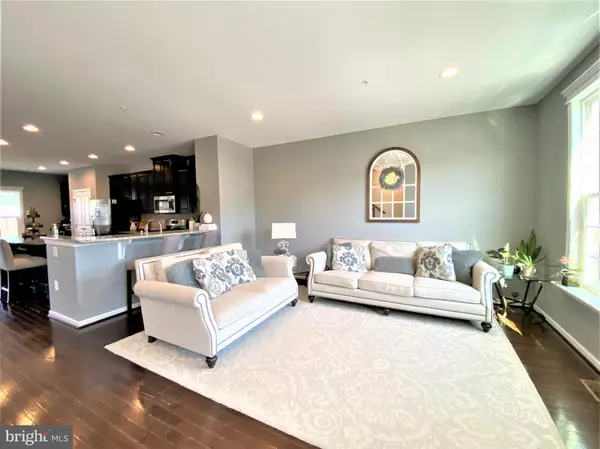For more information regarding the value of a property, please contact us for a free consultation.
436 ARBOR BLVD Perkasie, PA 18944
Want to know what your home might be worth? Contact us for a FREE valuation!

Our team is ready to help you sell your home for the highest possible price ASAP
Key Details
Sold Price $440,000
Property Type Townhouse
Sub Type Interior Row/Townhouse
Listing Status Sold
Purchase Type For Sale
Square Footage 2,392 sqft
Price per Sqft $183
Subdivision Perkasie Woods
MLS Listing ID PABU2024710
Sold Date 06/30/22
Style Traditional
Bedrooms 3
Full Baths 2
Half Baths 1
HOA Fees $175/mo
HOA Y/N Y
Abv Grd Liv Area 2,392
Originating Board BRIGHT
Year Built 2016
Annual Tax Amount $5,882
Tax Year 2022
Lot Dimensions 0.00 x 0.00
Property Description
This is the one--luxury town home living in the quaint Bucks County town of Perkasie. Offering an open floor plan that flows from the bright & sunny living room, into the chef's kitchen with oversized island, leading into a dining room, big enough for holiday dinners & complete with butler's pantry and beverage/wine fridge, half bath on this floor as well--all with solid hardwood floors & recessed lighting throughout. Glass doors open to the low maintenance Trex deck. The third floor features a spacious primary suite, with huge walk-in closet, and leads to a gorgeous, private bathroom with soaking tub and separate shower. Two additional bedrooms and a full bath with tiled shower/tub combo are on this floor, as well as the laundry room and linen closet. Lower level family room offers additional living space, where cozy meets luxury with a gas fireplace for those chilly winter nights. Glass French door leads out back onto another Trex deck for even more outdoor living space. There is a large storage closet on this level with rough-in plumbing for another full bathroom. Affordable natural gas heat with damper system for comfort & efficiency & gas cooking--yessss! Garage has epoxy painted floor, and plenty of room for two cars and a work space. For added efficiency and convenience, this home includes Nest thermostat and voice controlled/smart lighting. To top it all off, walk right across the street to beautiful Lenape Park with walking/biking for miles, or stroll into town for shopping and dining in many of the shopping & dining spots that Perkasie has to offer, all in highly rated Pennridge Schools District.
Location
State PA
County Bucks
Area Perkasie Boro (10133)
Zoning R3
Rooms
Other Rooms Living Room, Dining Room, Primary Bedroom, Bedroom 2, Bedroom 3, Kitchen, Family Room, Laundry, Bathroom 3, Primary Bathroom, Half Bath
Interior
Hot Water Electric
Heating Forced Air
Cooling Central A/C
Flooring Carpet, Ceramic Tile, Hardwood, Luxury Vinyl Plank
Fireplaces Number 1
Heat Source Natural Gas
Exterior
Garage Garage - Front Entry
Garage Spaces 4.0
Waterfront N
Water Access N
Accessibility None
Attached Garage 2
Total Parking Spaces 4
Garage Y
Building
Story 3
Foundation Slab
Sewer Public Sewer
Water Public
Architectural Style Traditional
Level or Stories 3
Additional Building Above Grade, Below Grade
New Construction N
Schools
School District Pennridge
Others
Senior Community No
Tax ID 33-009-005-126
Ownership Fee Simple
SqFt Source Assessor
Acceptable Financing Conventional, Cash, FHA, VA
Listing Terms Conventional, Cash, FHA, VA
Financing Conventional,Cash,FHA,VA
Special Listing Condition Standard
Read Less

Bought with Maureen P King • Keller Williams Real Estate-Montgomeryville
GET MORE INFORMATION




