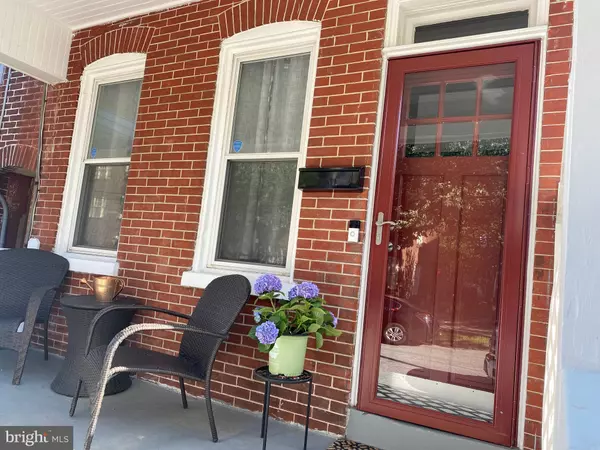For more information regarding the value of a property, please contact us for a free consultation.
2220 W 3RD ST Wilmington, DE 19805
Want to know what your home might be worth? Contact us for a FREE valuation!

Our team is ready to help you sell your home for the highest possible price ASAP
Key Details
Sold Price $230,000
Property Type Single Family Home
Sub Type Twin/Semi-Detached
Listing Status Sold
Purchase Type For Sale
Square Footage 1,400 sqft
Price per Sqft $164
Subdivision Wilm #24
MLS Listing ID DENC2025990
Sold Date 10/12/22
Style Tudor
Bedrooms 3
Full Baths 2
HOA Y/N N
Abv Grd Liv Area 1,400
Originating Board BRIGHT
Year Built 1925
Annual Tax Amount $1,624
Tax Year 2021
Lot Size 2,614 Sqft
Acres 0.06
Lot Dimensions 15.60 x 168.00
Property Description
BACK ON MARKET! Welcome to this adorable twin! This three bedroom, 2 FULL bathroom twin is ready for you! The front family room is open and airy and leads to a full bath and large dining room. Hardwood flooring throughout the first floor. The kitchen is large, bright and open to a sitting area with a fire place, skylights and tile floor. The sliding glass door opens to an huge back yard that is twice the size of the neighbors and reaches the back street. It is fenced in with an additional gate for back access. The second floor has 3 nice bedrooms and a full bath. Windows throughout the home provide plenty of sunlight. Three mini split air conditioners feel like central and make the house very comfortable. A full basement has a washer/dryer and lots of storage. The back patio if perfect for grilling, relaxing and entertaining.
Location
State DE
County New Castle
Area Wilmington (30906)
Zoning 26R-3
Direction East
Rooms
Basement Partial
Main Level Bedrooms 3
Interior
Hot Water Natural Gas
Heating Hot Water
Cooling Ductless/Mini-Split
Flooring Hardwood, Engineered Wood, Tile/Brick
Fireplaces Number 1
Fireplace Y
Heat Source Natural Gas, Electric
Exterior
Waterfront N
Water Access N
Roof Type Asbestos Shingle,Rubber
Accessibility None
Garage N
Building
Story 2
Foundation Stone
Sewer Public Sewer
Water Public
Architectural Style Tudor
Level or Stories 2
Additional Building Above Grade, Below Grade
Structure Type Dry Wall,Plaster Walls
New Construction N
Schools
School District Red Clay Consolidated
Others
Pets Allowed Y
Senior Community No
Tax ID 26-026.10-163
Ownership Fee Simple
SqFt Source Assessor
Acceptable Financing Cash, Conventional
Horse Property N
Listing Terms Cash, Conventional
Financing Cash,Conventional
Special Listing Condition Standard
Pets Description No Pet Restrictions
Read Less

Bought with Robert A Blackhurst • Compass
GET MORE INFORMATION




