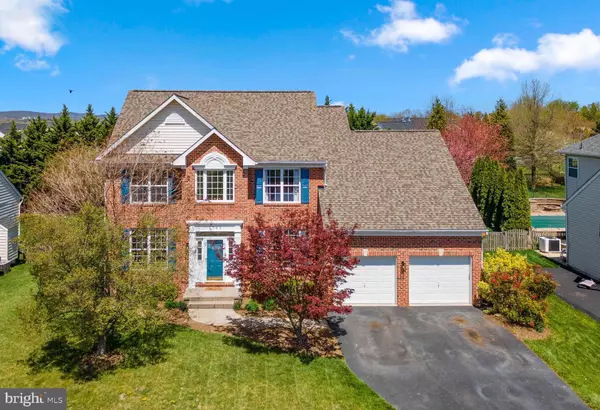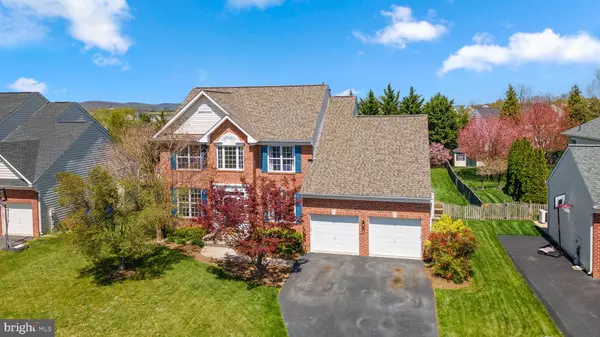For more information regarding the value of a property, please contact us for a free consultation.
5740 MORLAND DR S Adamstown, MD 21710
Want to know what your home might be worth? Contact us for a FREE valuation!

Our team is ready to help you sell your home for the highest possible price ASAP
Key Details
Sold Price $625,000
Property Type Single Family Home
Sub Type Detached
Listing Status Sold
Purchase Type For Sale
Square Footage 3,412 sqft
Price per Sqft $183
Subdivision Green Hill Manor
MLS Listing ID MDFR2017262
Sold Date 05/24/22
Style Colonial
Bedrooms 4
Full Baths 3
Half Baths 1
HOA Fees $33/ann
HOA Y/N Y
Abv Grd Liv Area 2,612
Originating Board BRIGHT
Year Built 2000
Annual Tax Amount $5,004
Tax Year 2021
Lot Size 0.345 Acres
Acres 0.35
Property Description
Welcome to 5740 Morland Drive South, where beauty meets practicality! This Ausherman Princeton model makes use of every square inch of space. With newer carpet, fresh paint, updated light fixtures, a new roof in 2019, a newer water heater (2018), and newer kitchen appliances (2019), the living is easy in this beautiful, brick-front home. Prepare to be WOWED as you step into the sun-drenched, two-story, statement foyer with gorgeous hardwood floors. The main level floor plan includes an open kitchen and family room concept, a separate dining room, a living room, a powder room, a laundry room/mudroom, and an office/den that allows you to work remotely with privacy. Upon entry, French doors lead to either the office or the sizable living room with transom windows for a special touch and added open-air feeling. These special touches continue into the dining room with chair rail and box and ceiling trim, creating a timeless and inviting space for you to host guests at a large dining table. From there, a bright, eat-in kitchen greets you with stylish light fixtures, a shiplap island, stainless steel appliances, and white cabinets, while the family room with gas fireplace is just off the kitchen, allowing you to maintain conversation while cooking for guests. Steps out from the kitchen or steps up from the walk-out basement, an expansive, fenced-in yard with shed awaits your ideas and gardening. The upper level offers a spacious owner's bedroom with a walk-in closet and an ensuite bathroom with soaking tub, separate shower, and dual sink vanity. Three additional bedrooms exist on the upper level, as well as a hallway full bathroom. The finished basement equipped with a wet bar, full bath, and den provides plenty of space to host guests for the weekend, lounge, set up a pool table, and entertain indoors. Need storage? The basement also has a large, unfinished storage area to use as you wish. The possibilities inside and outside this home are endless! Situated within close proximity to shopping, restaurants, schools, and commuter highways, this stunning home is located in the sought-after Green Hill Manor community.
Location
State MD
County Frederick
Zoning R3
Rooms
Other Rooms Family Room, Study, Laundry
Basement Connecting Stairway, Full, Partially Finished, Outside Entrance, Rear Entrance, Sump Pump, Walkout Stairs, Windows
Interior
Interior Features Family Room Off Kitchen, Kitchen - Island, Kitchen - Table Space, Dining Area, Carpet, Crown Moldings, Formal/Separate Dining Room, Kitchen - Eat-In, Pantry, Soaking Tub, Stall Shower, Tub Shower, Walk-in Closet(s), Wood Floors, Recessed Lighting
Hot Water Natural Gas
Heating Forced Air
Cooling Central A/C
Flooring Hardwood, Partially Carpeted, Luxury Vinyl Plank, Laminated
Fireplaces Number 1
Fireplaces Type Gas/Propane
Equipment Dishwasher, Disposal, Exhaust Fan, Built-In Microwave, Dryer, Stainless Steel Appliances, Oven/Range - Electric, Washer, Water Heater, Refrigerator
Fireplace Y
Appliance Dishwasher, Disposal, Exhaust Fan, Built-In Microwave, Dryer, Stainless Steel Appliances, Oven/Range - Electric, Washer, Water Heater, Refrigerator
Heat Source Natural Gas
Laundry Main Floor
Exterior
Garage Garage - Front Entry, Garage Door Opener, Inside Access
Garage Spaces 4.0
Fence Rear, Wood
Waterfront N
Water Access N
Accessibility None
Attached Garage 2
Total Parking Spaces 4
Garage Y
Building
Story 3
Foundation Concrete Perimeter
Sewer Public Sewer
Water Public
Architectural Style Colonial
Level or Stories 3
Additional Building Above Grade, Below Grade
New Construction N
Schools
Elementary Schools Carroll Manor
Middle Schools Ballenger Creek
High Schools Tuscarora
School District Frederick County Public Schools
Others
HOA Fee Include Common Area Maintenance
Senior Community No
Tax ID 1101034413
Ownership Fee Simple
SqFt Source Assessor
Special Listing Condition Standard
Read Less

Bought with Frances T McGlaughlin • RE/MAX Realty Services
GET MORE INFORMATION




