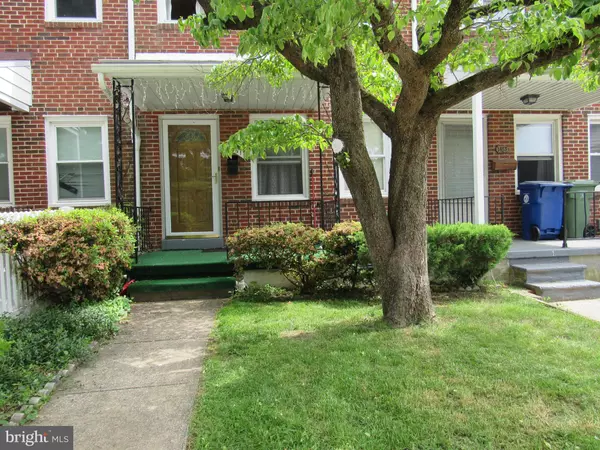For more information regarding the value of a property, please contact us for a free consultation.
1451 ROLAND HEIGHTS AVE Baltimore, MD 21211
Want to know what your home might be worth? Contact us for a FREE valuation!

Our team is ready to help you sell your home for the highest possible price ASAP
Key Details
Sold Price $243,000
Property Type Townhouse
Sub Type Interior Row/Townhouse
Listing Status Sold
Purchase Type For Sale
Square Footage 1,024 sqft
Price per Sqft $237
Subdivision Medfield
MLS Listing ID MDBA2046250
Sold Date 07/14/22
Style Transitional
Bedrooms 3
Full Baths 2
HOA Y/N N
Abv Grd Liv Area 1,024
Originating Board BRIGHT
Year Built 1955
Annual Tax Amount $3,989
Tax Year 2021
Lot Size 1,536 Sqft
Acres 0.04
Lot Dimensions 16 x 98
Property Description
Welcome to Medfield neighborhood! perfect starter home with three bedrooms, two full baths (one in lower level), finished lower level recreation room, charming front porch and fenced rear yard. New HVAC, ACA, and Water Heater. Closed-in Back Porch. The main level has a living room, with an kitchen and dining area. The lower level is perfect for a home office, studio or playroom, full bath and storage area plus Piano . The basement leads to the rear backyard.
Steps to the new Medfield Heights Elementary School, Giant on 41st. Street; The Avenue with all its charm. Access to I-83, downtown Baltimore or points north is quick and easy. Rejuvenated Rotunda featuring MOM's Organic Market, Brick Bodies gym and various restaurants. etc, and in close proximity to Johns Hopkins University and I-83.
Location
State MD
County Baltimore City
Zoning R-6
Direction West
Rooms
Basement Daylight, Full
Interior
Interior Features Attic, Dining Area, Floor Plan - Traditional, Kitchen - Table Space, Wood Floors
Hot Water Natural Gas
Heating Forced Air
Cooling Central A/C
Equipment Dishwasher, Microwave, Refrigerator, Oven/Range - Gas
Fireplace N
Appliance Dishwasher, Microwave, Refrigerator, Oven/Range - Gas
Heat Source Natural Gas
Laundry Basement
Exterior
Utilities Available Cable TV Available, Electric Available, Natural Gas Available, Sewer Available
Waterfront N
Water Access N
View Street
Roof Type Shingle
Accessibility None
Garage N
Building
Lot Description Front Yard, Rear Yard
Story 3
Foundation Brick/Mortar
Sewer Public Sewer
Water Public
Architectural Style Transitional
Level or Stories 3
Additional Building Above Grade, Below Grade
New Construction N
Schools
School District Baltimore City Public Schools
Others
Senior Community No
Tax ID 0313153575D037H
Ownership Fee Simple
SqFt Source Estimated
Horse Property N
Special Listing Condition Standard
Read Less

Bought with DIPENDRA K BHATTARAI • Ghimire Homes
GET MORE INFORMATION




