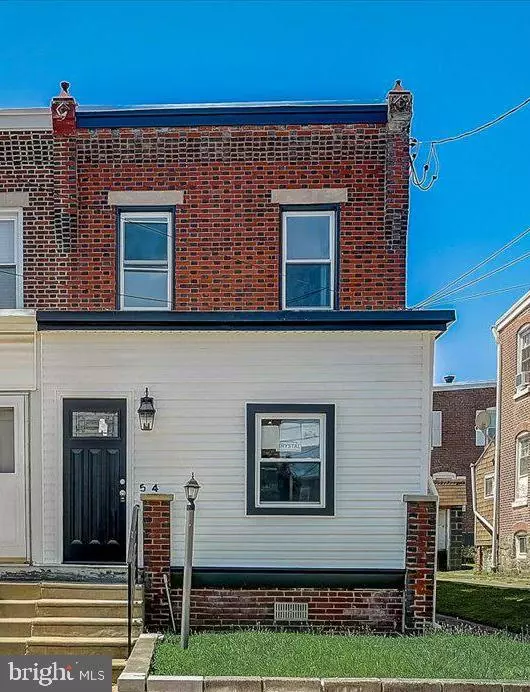For more information regarding the value of a property, please contact us for a free consultation.
54 WALNUT ST Clifton Heights, PA 19018
Want to know what your home might be worth? Contact us for a FREE valuation!

Our team is ready to help you sell your home for the highest possible price ASAP
Key Details
Sold Price $265,000
Property Type Single Family Home
Sub Type Twin/Semi-Detached
Listing Status Sold
Purchase Type For Sale
Square Footage 2,050 sqft
Price per Sqft $129
Subdivision Clifton Heights
MLS Listing ID PADE2031800
Sold Date 10/31/22
Style Straight Thru
Bedrooms 3
Full Baths 2
Half Baths 1
HOA Y/N N
Abv Grd Liv Area 1,504
Originating Board BRIGHT
Year Built 1940
Annual Tax Amount $4,299
Tax Year 2021
Lot Dimensions 25.00 x 100.00
Property Description
This is an excellent opportunity to move into a spacious newly rehabbed 3 bed 2.5 bath twin home with finished basement! Enter the home via an enclosed front porch that can be used as a light-soaked sunroom with laidback pieces inviting afternoon naps and/or kicking back with a good book or as a large beautiful mudroom to organize your outerwear and shoes. Continue into the light-filled open concept wide living, dining and kitchen areas. This space is flooded with natural light and sizable for any type of furniture arrangement. AC and durable hard wearing new luxury vinyl floors have been installed for your convenience and comfort throughout the home. The timeless designed kitchen is outfitted with light grey Shaker cabinets, white subway tile backsplash, granite countertops, island with bar seating and stainless steel Whirlpool appliances. Additionally, on this main level is a substantially sized laundry room (that could double as a large pantry, mudroom and/or mini bar), a half bathroom with a dual flush toilet for your guests and a door leading to a considerable backyard. The enclosed backyard is ready for you to entertain your family and friends and/or to create a beautiful garden with a pathway on the side of the home leading to the front. Upstairs are 3 spacious bedrooms each with a ceiling fan with light fixture, a large hallway closet and a full bath. The full bath features a large vanity for your toiletries, dual flush toilet and shower/tub. Wait there is more...walk down to the fully finished basement! This lower level has a large window egress to the backyard. It features 2 additional rooms that can be used as an office , workout room, and/or playroom. This lower level conveniently has another full bath outfitted with a vanity, dual flush toilet and shower. It is convenient to grocery stores, entertainment restaurants, Media/Elwin Regional Rail Line and major arteries. Schedule your appointment to see it today! See interactive 3D matterport video of home above!
Location
State PA
County Delaware
Area Clifton Heights Boro (10410)
Zoning R-10
Rooms
Basement Fully Finished, Improved
Interior
Hot Water Natural Gas
Heating Hot Water
Cooling Central A/C
Heat Source Oil
Exterior
Waterfront N
Water Access N
Roof Type Flat
Accessibility None
Garage N
Building
Story 2
Foundation Slab
Sewer Public Sewer
Water Public
Architectural Style Straight Thru
Level or Stories 2
Additional Building Above Grade, Below Grade
New Construction N
Schools
School District Upper Darby
Others
Senior Community No
Tax ID 10-00-01987-00
Ownership Fractional
Special Listing Condition Standard
Read Less

Bought with Mark Burkert • Coldwell Banker Realty
GET MORE INFORMATION




