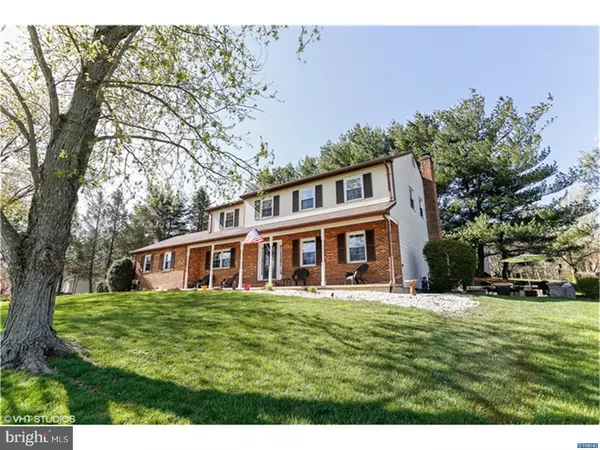For more information regarding the value of a property, please contact us for a free consultation.
414 STELLA DR Hockessin, DE 19707
Want to know what your home might be worth? Contact us for a FREE valuation!

Our team is ready to help you sell your home for the highest possible price ASAP
Key Details
Sold Price $400,000
Property Type Single Family Home
Sub Type Detached
Listing Status Sold
Purchase Type For Sale
Square Footage 2,450 sqft
Price per Sqft $163
Subdivision Stoneridge
MLS Listing ID 1000475594
Sold Date 06/28/18
Style Colonial
Bedrooms 4
Full Baths 2
Half Baths 1
HOA Fees $8/ann
HOA Y/N Y
Abv Grd Liv Area 2,450
Originating Board TREND
Year Built 1984
Annual Tax Amount $3,447
Tax Year 2017
Lot Size 0.500 Acres
Acres 0.5
Lot Dimensions 284 X 172
Property Description
Stunning Hockessin Colonial on 1/2 acre lot! Enter this meticulously maintained home and see all the wonderful amenities. The home features hardwood floors, crown molding, chair rail, new carpeting and so many nice finishing touches. In the front of the home is the living room inviting you to snuggle up with a good book, listen to music or just enjoy some time with friends. Also in the front is the dining room, perfect for large gatherings over the holidays. The gorgeous remodeled kitchen has 42" wood detailed cabinets, granite counter tops, recessed lighting and stainless appliances. The kitchen opens to the family room with its raised brick, gas fireplace and upgraded sliding glass door to the deck. Also on the main level is a powder room with pocket doors to the laundry room. Upstairs is a large owner's suite with dressing area, huge walk in closet and updated master bath. There are three more bedrooms and hall bath on this level. On the lower level is a fantastic media room with wet bar; perfect for the sports fans to watch the game. There is also plenty of storage in the home too. This home is beautifully landscaped and has a huge front porch, maintenance free deck, a lovely paver patio, a fenced in area and a hot tub (which the owner is willing to leave). There is a whole house generator and the homeowner is offering a One Year Home Warranty. This home is in mint condition and ready for its new owners to enjoy!
Location
State DE
County New Castle
Area Hockssn/Greenvl/Centrvl (30902)
Zoning NC21
Direction East
Rooms
Other Rooms Living Room, Dining Room, Primary Bedroom, Bedroom 2, Bedroom 3, Kitchen, Family Room, Bedroom 1, Laundry, Other, Attic
Basement Full
Interior
Interior Features Primary Bath(s), Kitchen - Island, Butlers Pantry, Ceiling Fan(s), WhirlPool/HotTub, Wet/Dry Bar, Stall Shower, Kitchen - Eat-In
Hot Water Electric
Heating Gas, Forced Air
Cooling Central A/C
Flooring Wood, Fully Carpeted, Tile/Brick
Fireplaces Number 1
Fireplaces Type Brick, Gas/Propane
Equipment Built-In Range, Oven - Self Cleaning, Dishwasher, Disposal
Fireplace Y
Window Features Replacement
Appliance Built-In Range, Oven - Self Cleaning, Dishwasher, Disposal
Heat Source Natural Gas
Laundry Lower Floor
Exterior
Exterior Feature Deck(s), Patio(s), Porch(es)
Garage Inside Access, Garage Door Opener
Garage Spaces 5.0
Fence Other
Utilities Available Cable TV
Waterfront N
Water Access N
Roof Type Pitched,Shingle
Accessibility None
Porch Deck(s), Patio(s), Porch(es)
Attached Garage 2
Total Parking Spaces 5
Garage Y
Building
Lot Description Open
Story 2
Foundation Concrete Perimeter
Sewer Public Sewer
Water Public
Architectural Style Colonial
Level or Stories 2
Additional Building Above Grade
New Construction N
Schools
Elementary Schools North Star
Middle Schools Henry B. Du Pont
High Schools Alexis I. Dupont
School District Red Clay Consolidated
Others
HOA Fee Include Common Area Maintenance,Snow Removal
Senior Community No
Tax ID 08-012.40-211
Ownership Fee Simple
Security Features Security System
Acceptable Financing Conventional, VA, FHA 203(b)
Listing Terms Conventional, VA, FHA 203(b)
Financing Conventional,VA,FHA 203(b)
Read Less

Bought with Matthew W Fetick • Keller Williams Realty - Kennett Square
GET MORE INFORMATION




