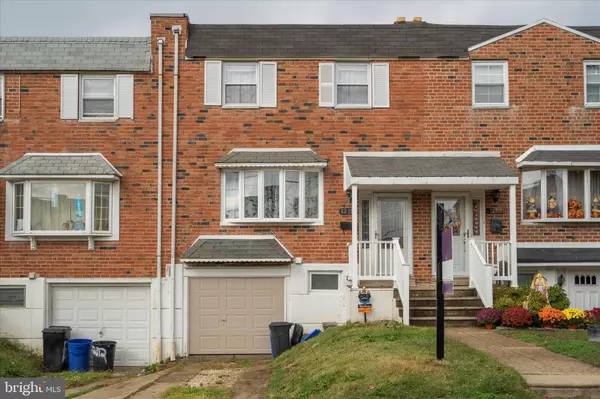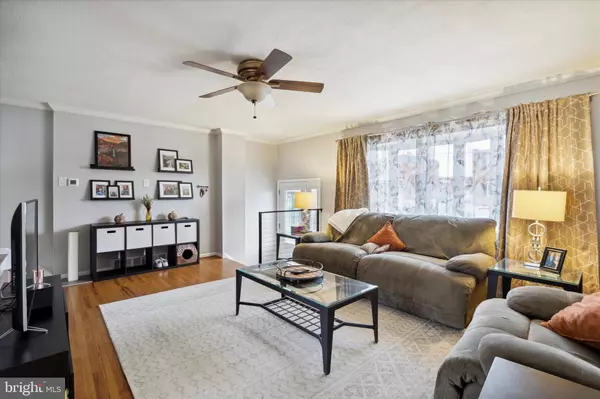For more information regarding the value of a property, please contact us for a free consultation.
12114 MEDFORD RD Philadelphia, PA 19154
Want to know what your home might be worth? Contact us for a FREE valuation!

Our team is ready to help you sell your home for the highest possible price ASAP
Key Details
Sold Price $300,000
Property Type Townhouse
Sub Type Interior Row/Townhouse
Listing Status Sold
Purchase Type For Sale
Square Footage 1,360 sqft
Price per Sqft $220
Subdivision Parkwood
MLS Listing ID PAPH2176060
Sold Date 01/11/23
Style Traditional
Bedrooms 3
Full Baths 1
Half Baths 1
HOA Y/N N
Abv Grd Liv Area 1,360
Originating Board BRIGHT
Year Built 1974
Annual Tax Amount $3,244
Tax Year 2023
Lot Size 2,500 Sqft
Acres 0.06
Lot Dimensions 20.00 x 125.00
Property Description
Come check out this welcoming home in Parkwood. 3 bedrooms, 1 full bath, 1 half bath, garage, finished basement, deck and yard! Enter into the first floor where you will find a spacious living room, dining room and kitchen. Kitchen features stainless steel appliances, gas cooking and a new refrigerator. Through the dining room is a large deck with plenty of room for outdoor meals and entertaining. Upstairs are 3 generous sized bedrooms and a tiled full bath with skylight. The main bedroom has two large wall closets with sliding doors. Freshly painted throughout. Lower level features a finished basement, recently new washer and dryer and access to your one-car garage. Off the basement is an amazing yard/patio space with a garden around the perimeter...another great place for relaxing and entertaining. This home also features central A/C and simplisafe security system.
Location
State PA
County Philadelphia
Area 19154 (19154)
Zoning RSA4
Rooms
Basement Fully Finished
Interior
Hot Water Natural Gas
Heating Forced Air
Cooling Central A/C
Heat Source Natural Gas
Exterior
Garage Basement Garage
Garage Spaces 1.0
Waterfront N
Water Access N
Accessibility None
Attached Garage 1
Total Parking Spaces 1
Garage Y
Building
Story 2
Foundation Slab
Sewer Public Sewer
Water Public
Architectural Style Traditional
Level or Stories 2
Additional Building Above Grade, Below Grade
New Construction N
Schools
School District The School District Of Philadelphia
Others
Senior Community No
Tax ID 663233100
Ownership Fee Simple
SqFt Source Assessor
Special Listing Condition Standard
Read Less

Bought with Patrick Ryan Denning • Redfin Corporation
GET MORE INFORMATION




