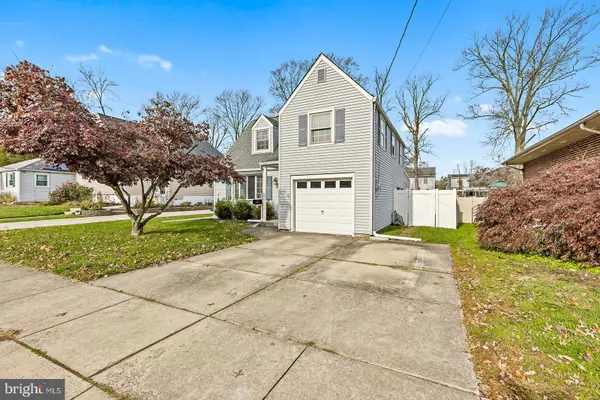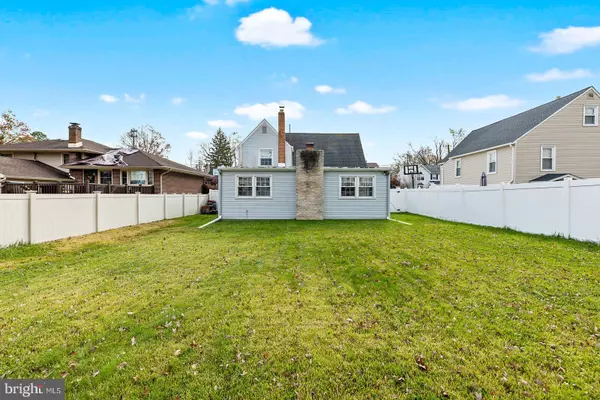For more information regarding the value of a property, please contact us for a free consultation.
313 HAINES AVE Barrington, NJ 08007
Want to know what your home might be worth? Contact us for a FREE valuation!

Our team is ready to help you sell your home for the highest possible price ASAP
Key Details
Sold Price $274,900
Property Type Single Family Home
Sub Type Detached
Listing Status Sold
Purchase Type For Sale
Square Footage 1,539 sqft
Price per Sqft $178
Subdivision Barrington Gardens
MLS Listing ID NJCD2038374
Sold Date 01/27/23
Style Colonial
Bedrooms 4
Full Baths 2
HOA Y/N N
Abv Grd Liv Area 1,539
Originating Board BRIGHT
Year Built 1934
Annual Tax Amount $7,279
Tax Year 2022
Lot Size 7,000 Sqft
Acres 0.16
Lot Dimensions 50.00 x 140.00
Property Description
Welcome to 313 Haines Avenue, a super cute 4 bedroom property in a quaint and quiet neighborhood in Barrington! This freshly painted home is move-in ready and is just waiting for its new owner(s) to add their personal touches and style! The first floor offers a bright Living Room with custom built-in shelving and cabinetry, Kitchen with granite countertops and decorative backsplash, and Family Room with a beautiful brick fireplace and custom built-in shelving and cabinetry. There is also a spacious bedroom and full bathroom, which is an ideal setup for an In-Law Suite! Upstairs you will find 3 nice-sized bedrooms and a full bathroom. Outside is a large fenced backyard with plenty of room for a pool, patio, BBQ setup, and/or firepit! Plus, this home is in the Haddon Heights School District and the location can't be beat!! Only 10 minutes to the Westmont Train Station and I-295 and just minutes to the White Horse Pike, you can easily access tons of dining and shopping options anywhere from Philadelphia to North Jersey! This one won't last long, so make your appointment today before it gets away!
Location
State NJ
County Camden
Area Barrington Boro (20403)
Zoning RES
Rooms
Other Rooms Living Room, Dining Room, Primary Bedroom, Bedroom 2, Kitchen, Family Room, Bedroom 1, Utility Room
Main Level Bedrooms 1
Interior
Hot Water Natural Gas
Heating Radiator
Cooling Window Unit(s)
Fireplaces Type Brick
Fireplace Y
Heat Source Natural Gas
Laundry Main Floor
Exterior
Garage Garage - Front Entry
Garage Spaces 1.0
Waterfront N
Water Access N
Accessibility None
Attached Garage 1
Total Parking Spaces 1
Garage Y
Building
Story 1.5
Foundation Concrete Perimeter, Brick/Mortar
Sewer Public Sewer
Water Public
Architectural Style Colonial
Level or Stories 1.5
Additional Building Above Grade, Below Grade
New Construction N
Schools
School District Haddon Heights Schools
Others
Senior Community No
Tax ID 03-00031-00004
Ownership Fee Simple
SqFt Source Assessor
Special Listing Condition Standard
Read Less

Bought with Michelle H Hammel • RE/MAX Preferred - Sewell
GET MORE INFORMATION




