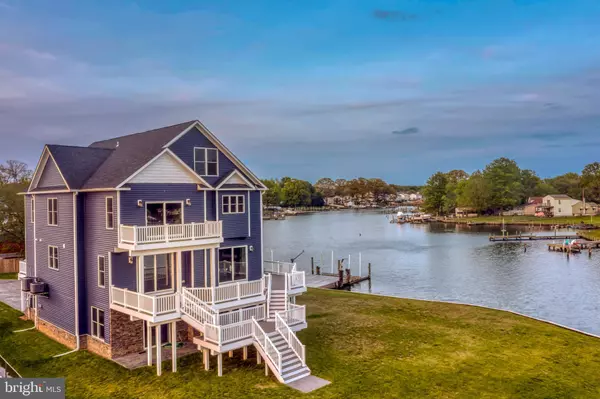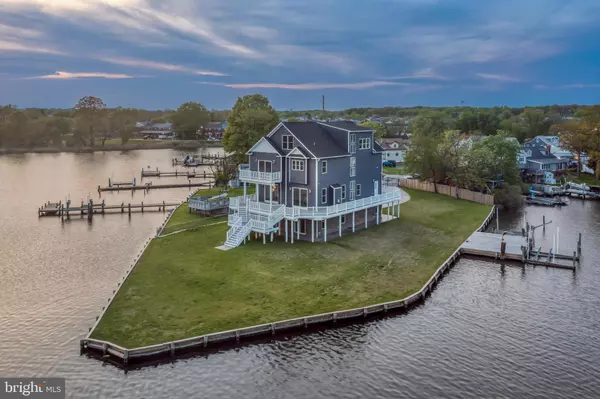For more information regarding the value of a property, please contact us for a free consultation.
7801 DEBOY AVE Dundalk, MD 21222
Want to know what your home might be worth? Contact us for a FREE valuation!

Our team is ready to help you sell your home for the highest possible price ASAP
Key Details
Sold Price $1,600,000
Property Type Single Family Home
Sub Type Detached
Listing Status Sold
Purchase Type For Sale
Square Footage 5,450 sqft
Price per Sqft $293
Subdivision Dundalk
MLS Listing ID MDBC2034894
Sold Date 01/30/23
Style Craftsman
Bedrooms 5
Full Baths 4
HOA Y/N N
Abv Grd Liv Area 5,450
Originating Board BRIGHT
Year Built 2022
Annual Tax Amount $2,244
Tax Year 2022
Lot Size 8,064 Sqft
Acres 0.19
Lot Dimensions 3.00 x
Property Description
Welcome to 7801 Deboy Avenue. This new construction craftsman beach style smart home sits on a private point on Bear Creek with water views from every single oversized window. This brand new home features over 5,400 square feet of living space with 5 bedrooms, 4 full bathroom, and an extremely rare vantage point of 386 ft of waterfront. Enter through the 4 car garage and travel the grand oak staircase or take the private-4-stop elevator to the next 3 levels. The builder was purposeful in his planning for the property as he widened the entire foot print an additional 5 feet to give a true landing to the elevator step out and to make each bedroom that much bigger. The main level’s open design includes a massive kitchen with 2 elongated islands, black stainless smart appliances, a full bathroom, a bedroom/office and a stone-smart fireplace. All of the appliances were carefully chosen and positioned for efficiency and convenience including the gas stove top that was imported from Italy. Walk out onto over 1,600 square feet of composite decking overlooking the unobstructed and vast views of Bear Creek. The next level showcases 2 additional bedrooms, a full bath, as well as a magnificent owner's suite. The owners suite has a private walk-out balcony overlooking the water and an exquisite owner's bathroom with a standing glass shower, a jetted soaking tub, and two private vanities. This level also includes an extra large laundry room with smart washer and dryer. Again, you can see water from every single room in this home through the custom oversized windows; even in the laundry room. The peak level features a sprawling 27 by 18ft recreation room. Greet guests at the front door using the smart home technology from several locations throughout the home. If this is not enough, walk out to the private pier to enjoy a weekend on the water complete with 2 boat lifts and a jet ski lift. Other features include a tankless water heater, dual zoned HVAC, three quarter inch oak flooring throughout, a smart gated entry, and custom trim and paint package throughout. Don't miss this rare opportunity to immerse in luxurious and serene water front living.
Location
State MD
County Baltimore
Zoning RESIDENTIAL
Rooms
Main Level Bedrooms 1
Interior
Interior Features Carpet, Ceiling Fan(s), Crown Moldings, Elevator, Floor Plan - Open, Kitchen - Gourmet, Kitchen - Island, Kitchen - Table Space, Pantry, Primary Bath(s), Recessed Lighting, Sprinkler System, Stall Shower, Upgraded Countertops, Walk-in Closet(s), WhirlPool/HotTub
Hot Water Tankless
Heating Central, Zoned
Cooling Central A/C, Ceiling Fan(s), Zoned
Equipment Built-In Microwave, Dishwasher, Disposal, Energy Efficient Appliances, Icemaker, Oven - Wall, Refrigerator, Stainless Steel Appliances, Water Heater - Tankless
Appliance Built-In Microwave, Dishwasher, Disposal, Energy Efficient Appliances, Icemaker, Oven - Wall, Refrigerator, Stainless Steel Appliances, Water Heater - Tankless
Heat Source Natural Gas
Exterior
Garage Garage - Rear Entry, Additional Storage Area, Garage Door Opener
Garage Spaces 10.0
Waterfront Y
Water Access Y
Accessibility Elevator
Attached Garage 4
Total Parking Spaces 10
Garage Y
Building
Story 4
Foundation Concrete Perimeter
Sewer Public Sewer
Water Public
Architectural Style Craftsman
Level or Stories 4
Additional Building Above Grade, Below Grade
New Construction N
Schools
School District Baltimore County Public Schools
Others
Senior Community No
Tax ID 04151520301690
Ownership Fee Simple
SqFt Source Assessor
Special Listing Condition Standard
Read Less

Bought with Michael W Fielder • Berkshire Hathaway HomeServices PenFed Realty
GET MORE INFORMATION




