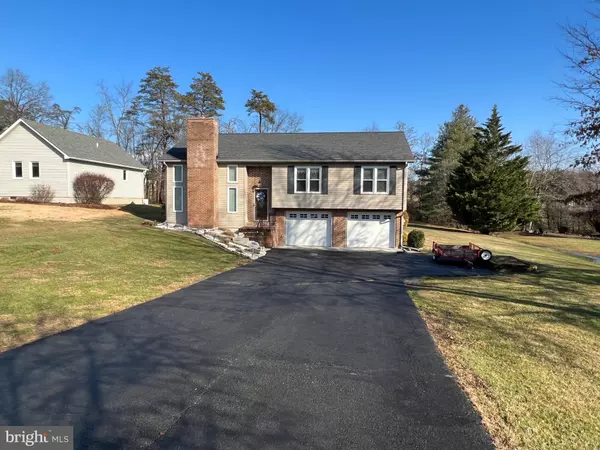For more information regarding the value of a property, please contact us for a free consultation.
404 MASTERS DR Cross Junction, VA 22625
Want to know what your home might be worth? Contact us for a FREE valuation!

Our team is ready to help you sell your home for the highest possible price ASAP
Key Details
Sold Price $310,000
Property Type Single Family Home
Sub Type Detached
Listing Status Sold
Purchase Type For Sale
Square Footage 1,572 sqft
Price per Sqft $197
Subdivision Lake Holiday Estates
MLS Listing ID VAFV2010472
Sold Date 01/30/23
Style Split Foyer
Bedrooms 3
Full Baths 2
HOA Fees $142/mo
HOA Y/N Y
Abv Grd Liv Area 1,368
Originating Board BRIGHT
Year Built 1986
Annual Tax Amount $1,109
Tax Year 2022
Lot Size 0.270 Acres
Acres 0.27
Property Description
This is a very unique ,well maintained Split Foyer. It is turn key ready for the next home owners to walk in and just enjoy living in this beautiful gated community of Lake Holiday. The moment you walk in the front door you will see that this home brings a very comfortable, charming, and welcoming feel that features a sunken living room , and gives you a nice open and separate feeling from the Dining Room and Kitchen. What a great home to enjoy time entertaining your family and friends... As you walk in you immediately notice a Pellet Stove that heats the biggest part of the home. Your eyes immediately go up to the the beautiful Cathedral Ceiling that stands high above the Living Room, Dining Room, and Kitchen. Walking into the kitchen you will notice the fairly new appliances and corian countertops with a new dishwasher that is being installed in the next few days. This 3 BR, 2 Bath home, also comes with a fully finished Bonus Room in the basement. There is water resistant laminate throughout the Living Room, Dining Room, Kitchen, Hallways, and Bonus Room , that makes this home even more appealing. All of the major systems have replaced in the past few years, from the Roof, the HVAC, Appliances, Garage Doors, Windows, and the list goes on....
Check out the private outdoor living area with a 48'x12' deck in the rear, overlooking the back yard.
There are many great amenities to enjoy in Lake Holiday. You will appreciate the Marina, basketball courts , Volley Ball Courts, the beach, the walking trails, playground, Tennis Courts, and don't forget to check out the Club House... For additional information view the web sight for Lake Holiday .
Location
State VA
County Frederick
Zoning R5
Rooms
Other Rooms Living Room, Dining Room, Bedroom 2, Bedroom 3, Kitchen, Bedroom 1, Bathroom 1, Bathroom 2, Bonus Room
Basement Walkout Level, Fully Finished
Main Level Bedrooms 3
Interior
Interior Features Carpet, Ceiling Fan(s), Dining Area, Kitchen - Island, Stove - Pellet, Tub Shower, Walk-in Closet(s), Window Treatments, Wood Floors
Hot Water Electric
Heating Heat Pump(s)
Cooling Heat Pump(s)
Flooring Carpet, Wood, Luxury Vinyl Plank
Fireplaces Number 1
Fireplaces Type Free Standing, Brick, Other
Equipment Built-In Microwave, Central Vacuum, Dishwasher, Disposal, Dryer, Refrigerator, Stove, Washer, Water Heater
Furnishings No
Fireplace Y
Window Features Vinyl Clad
Appliance Built-In Microwave, Central Vacuum, Dishwasher, Disposal, Dryer, Refrigerator, Stove, Washer, Water Heater
Heat Source Electric
Laundry Basement, Dryer In Unit, Washer In Unit
Exterior
Exterior Feature Deck(s)
Garage Garage Door Opener, Garage - Front Entry
Garage Spaces 10.0
Amenities Available Basketball Courts, Beach, Boat Ramp, Community Center, Tennis Courts, Party Room, Water/Lake Privileges, Volleyball Courts, Meeting Room
Waterfront N
Water Access N
Roof Type Architectural Shingle
Accessibility None
Porch Deck(s)
Road Frontage Road Maintenance Agreement
Attached Garage 2
Total Parking Spaces 10
Garage Y
Building
Lot Description Backs - Open Common Area, Cleared, Landscaping, Rear Yard, SideYard(s)
Story 2
Foundation Block
Sewer Public Sewer
Water Public
Architectural Style Split Foyer
Level or Stories 2
Additional Building Above Grade, Below Grade
Structure Type Dry Wall
New Construction N
Schools
School District Frederick County Public Schools
Others
HOA Fee Include Security Gate,Road Maintenance,Snow Removal,Trash
Senior Community No
Tax ID 18A02 213 196
Ownership Fee Simple
SqFt Source Estimated
Security Features Security Gate
Acceptable Financing Cash, Conventional, FHA, USDA, VA
Horse Property N
Listing Terms Cash, Conventional, FHA, USDA, VA
Financing Cash,Conventional,FHA,USDA,VA
Special Listing Condition Standard
Read Less

Bought with Silvia Y Reyes • Grenmor Realty, LLC.
GET MORE INFORMATION




