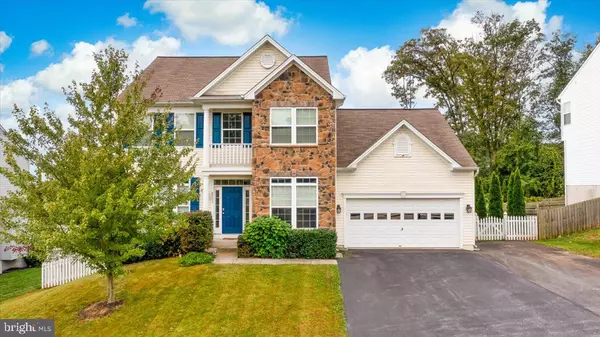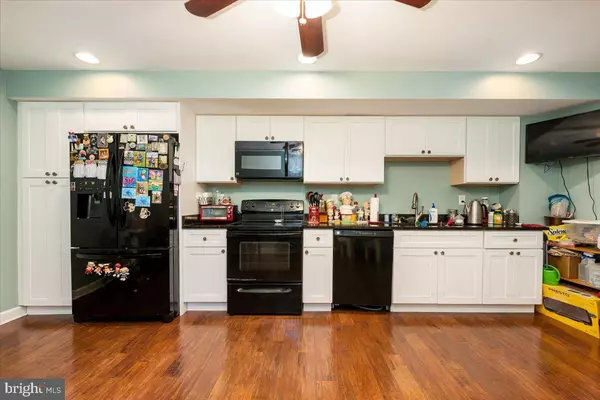For more information regarding the value of a property, please contact us for a free consultation.
2511 HIGHCREST CT Manchester, MD 21102
Want to know what your home might be worth? Contact us for a FREE valuation!

Our team is ready to help you sell your home for the highest possible price ASAP
Key Details
Sold Price $550,000
Property Type Single Family Home
Sub Type Detached
Listing Status Sold
Purchase Type For Sale
Square Footage 3,892 sqft
Price per Sqft $141
Subdivision Manchester Farms
MLS Listing ID MDCR2011230
Sold Date 02/03/23
Style Colonial
Bedrooms 5
Full Baths 3
Half Baths 1
HOA Y/N N
Abv Grd Liv Area 2,736
Originating Board BRIGHT
Year Built 2010
Annual Tax Amount $5,997
Tax Year 2022
Lot Size 0.312 Acres
Acres 0.31
Property Description
**OPEN SUN 1/8 12-1pm **FULL INLAW SUITE IN LOWER LEVEL** Need lots of space for your family? This is it! From the second you walk in, you'l be amazing at how spacious and open the entire home feels. Beautiful hardwood flooring flows seamlessly throughout the entire main level. Eat in kitchen and morning room opens to trex deck with retractable awning. An abundance of natural lighting floods the home, creating a bright and welcoming feel. 4 spacious bedrooms and bathroom are an ideal layout for the upper level. Lower level includes a full handicap accessible in-law suite. A new kitchen, full bathroom, living area/rec room, and 5th/6th "bedroom"/office are perfect for multigenerational families. Fenced back yard is great for pets and kids, in a well established neighborhood. Don't miss the opportunity to call this beautiful home yours!
Location
State MD
County Carroll
Zoning R
Rooms
Other Rooms Living Room, Dining Room, Primary Bedroom, Bedroom 2, Bedroom 3, Bedroom 4, Kitchen, Game Room, Family Room, Foyer, Study, Laundry
Basement Fully Finished
Interior
Hot Water Electric
Heating Heat Pump(s)
Cooling Central A/C
Fireplaces Number 1
Fireplace Y
Heat Source Natural Gas
Exterior
Garage Garage Door Opener
Garage Spaces 2.0
Waterfront N
Water Access N
Accessibility None
Attached Garage 2
Total Parking Spaces 2
Garage Y
Building
Story 2
Foundation Other
Sewer Public Sewer
Water Public
Architectural Style Colonial
Level or Stories 2
Additional Building Above Grade, Below Grade
New Construction N
Schools
School District Carroll County Public Schools
Others
Senior Community No
Tax ID 0706070590
Ownership Fee Simple
SqFt Source Assessor
Special Listing Condition Standard
Read Less

Bought with Kelly Losquadro • Long & Foster Real Estate, Inc.
GET MORE INFORMATION




