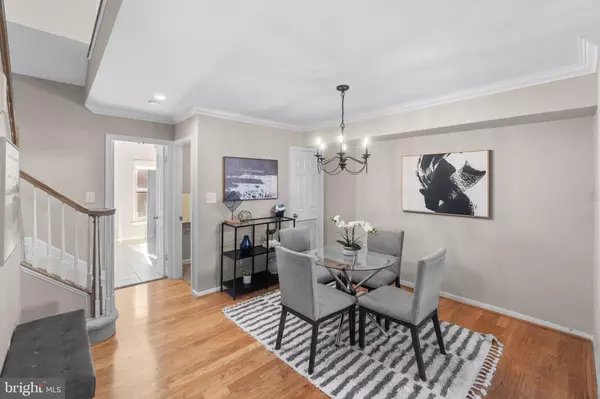For more information regarding the value of a property, please contact us for a free consultation.
1415 A ST NE #1415 Washington, DC 20002
Want to know what your home might be worth? Contact us for a FREE valuation!

Our team is ready to help you sell your home for the highest possible price ASAP
Key Details
Sold Price $670,000
Property Type Condo
Sub Type Condo/Co-op
Listing Status Sold
Purchase Type For Sale
Square Footage 1,369 sqft
Price per Sqft $489
Subdivision Old City #1
MLS Listing ID DCDC2072686
Sold Date 02/03/23
Style Federal
Bedrooms 2
Full Baths 2
Half Baths 1
Condo Fees $617/mo
HOA Y/N N
Abv Grd Liv Area 1,369
Originating Board BRIGHT
Year Built 1980
Annual Tax Amount $4,645
Tax Year 2021
Property Description
Welcome home to 1415 A ST NE, located in the much coveted, gated, Car Barn community of Capitol Hill. This lovely 2 bedroom, 2.5 bath, 2 level end unit condo offers the best of city living, with a spacious floor plan, reserved secure parking, and a beautiful community pool with a gracious pool deck. Recently updated with fresh paint throughout, new light fixtures, and new carpet on the stairs and upper level, this home is absolutely move-in ready.
Upon stepping through the charming front entrance, you are greeted by a cozy foyer with a coat closet. In the main living space you will find the open-concept dining and living areas complete with wood burning fireplace, recessed lighting, oversized windows, and hardwood floors. Just beyond the dining room is a powder room, followed by the eat-in kitchen with stainless steel appliances, a pantry, new light fixtures, and a convenient laundry closet. HVAC replaced 2022.
The upper level boasts an enviable primary suite with two large walk-in closets, an updated en-suite bath with quartz countertops, chrome fixtures, designer lighting, and a dressing area with an additional closet. Across the hallway, you will find a generous second bedroom complete with a similarly updated en-suite bath with ample storage.
The Car Barn's unique amenities provide the perfect city-living balance, combining close proximity to Metro (.6 miles), Eastern Market, and The H Street Corridor, with the luxury of secure off-street parking, a pool, and easy access to Downtown DC and many major commuter routes.
Location
State DC
County Washington
Zoning RESIDENTIAL
Rooms
Other Rooms Living Room, Dining Room, Primary Bedroom, Bedroom 2, Kitchen, Breakfast Room, Bathroom 2, Primary Bathroom, Half Bath
Interior
Interior Features Window Treatments, Ceiling Fan(s), Breakfast Area, Combination Dining/Living, Kitchen - Eat-In, Pantry, Recessed Lighting, Skylight(s), Tub Shower, Walk-in Closet(s), Wood Floors
Hot Water Electric
Heating Heat Pump(s)
Cooling Central A/C
Fireplaces Number 1
Equipment Built-In Microwave, Stove, Refrigerator, Icemaker, Dishwasher, Disposal, Washer, Dryer
Fireplace Y
Appliance Built-In Microwave, Stove, Refrigerator, Icemaker, Dishwasher, Disposal, Washer, Dryer
Heat Source Electric
Laundry Washer In Unit, Has Laundry, Dryer In Unit, Main Floor
Exterior
Garage Spaces 1.0
Parking On Site 1
Amenities Available Common Grounds, Gated Community, Pool - Outdoor, Reserved/Assigned Parking
Waterfront N
Water Access N
Accessibility None
Total Parking Spaces 1
Garage N
Building
Story 2
Unit Features Garden 1 - 4 Floors
Foundation Other
Sewer Public Sewer
Water Public
Architectural Style Federal
Level or Stories 2
Additional Building Above Grade, Below Grade
New Construction N
Schools
Elementary Schools Maury
Middle Schools Eliot-Hine
High Schools Eastern Senior
School District District Of Columbia Public Schools
Others
Pets Allowed Y
HOA Fee Include Water,Trash,Snow Removal,Pool(s),Parking Fee,Lawn Maintenance,Security Gate,Reserve Funds,Management
Senior Community No
Tax ID 1057//2170
Ownership Condominium
Special Listing Condition Standard
Pets Description Cats OK, Dogs OK
Read Less

Bought with Timothy D Phelps • Compass
GET MORE INFORMATION




