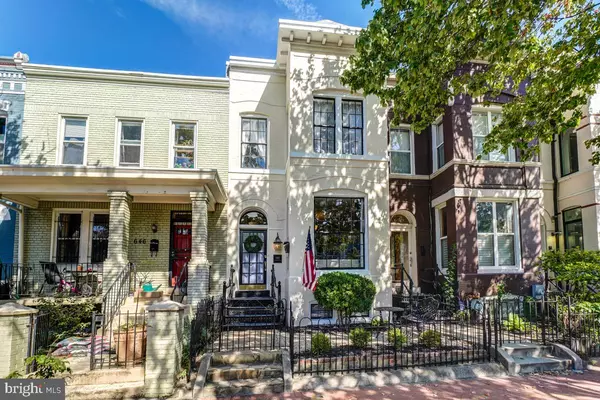For more information regarding the value of a property, please contact us for a free consultation.
648 L ST NE Washington, DC 20002
Want to know what your home might be worth? Contact us for a FREE valuation!

Our team is ready to help you sell your home for the highest possible price ASAP
Key Details
Sold Price $1,015,000
Property Type Townhouse
Sub Type Interior Row/Townhouse
Listing Status Sold
Purchase Type For Sale
Square Footage 2,133 sqft
Price per Sqft $475
Subdivision Old City #1
MLS Listing ID DCDC2069258
Sold Date 02/13/23
Style Victorian
Bedrooms 3
Full Baths 3
HOA Y/N N
Abv Grd Liv Area 1,422
Originating Board BRIGHT
Year Built 1931
Annual Tax Amount $6,711
Tax Year 2021
Lot Size 1,499 Sqft
Acres 0.03
Property Description
AMAZING LISTING - GORGEOUS south facing home with charming original features and off-street parking steps from Union Market Menus, NOMA Metro, and Much More! Spacious and spread out over 3 levels offering 3 bedrooms, 3 full bathrooms and a connected lower level in-law suite. Original Woodwork, Hardwood floors, Skylight, Separate Living and Dining Rooms, Hardwood Flooring, High Ceilings, Big Windows, Welcoming Double Entry Foyer, Formal Living Room with Fireplace, Separate Dining Room, Spacious Kitchen, Mud Room, Large Patio and Secure Off-street Parking. Large Primary Bedroom with Big Picture Window and Sitting Area, Plus Two More Upstairs Bedrooms and a Full Bathroom with Claw-foot Tub and Shower. The connected lower level is set up perfectly for an in-law suite scenario with a rear entrance, large family room, second kitchen, full bathroom, separate laundry with lots of light. Walk to Whole Foods, Trader Joe's, Union Market, Union Station, NOMA Metro! Amazing Location, Beautiful Home.
Location
State DC
County Washington
Zoning RF-1
Direction South
Rooms
Other Rooms Living Room, Dining Room, Primary Bedroom, Bedroom 2, Bedroom 3, Kitchen, Family Room, Foyer, In-Law/auPair/Suite, Laundry, Mud Room, Bathroom 1, Bathroom 2, Bathroom 3
Basement Connecting Stairway, Daylight, Partial, Full, Fully Finished, Heated, Improved, Interior Access, Outside Entrance, Rear Entrance, Shelving, Space For Rooms, Walkout Stairs, Windows
Interior
Interior Features Formal/Separate Dining Room, Wood Floors, Window Treatments, Tub Shower, Stall Shower, Kitchen - Gourmet, Floor Plan - Traditional, Breakfast Area, 2nd Kitchen, Skylight(s)
Hot Water Natural Gas
Heating Forced Air
Cooling Central A/C
Flooring Hardwood, Ceramic Tile, Carpet
Fireplaces Number 1
Fireplaces Type Wood, Mantel(s)
Equipment Built-In Microwave, Dishwasher, Disposal, Oven/Range - Electric, Refrigerator, Washer/Dryer Stacked, Washer - Front Loading, Dryer - Front Loading
Fireplace Y
Window Features Double Hung,Double Pane,Replacement,Screens,Skylights,Transom
Appliance Built-In Microwave, Dishwasher, Disposal, Oven/Range - Electric, Refrigerator, Washer/Dryer Stacked, Washer - Front Loading, Dryer - Front Loading
Heat Source Natural Gas
Laundry Main Floor, Lower Floor, Has Laundry
Exterior
Exterior Feature Patio(s)
Garage Spaces 1.0
Fence Fully, Privacy, Rear, Wood, Wrought Iron
Waterfront N
Water Access N
Roof Type Cool/White
Accessibility None
Porch Patio(s)
Total Parking Spaces 1
Garage N
Building
Story 3
Foundation Brick/Mortar
Sewer Private Sewer, Public Sewer
Water Public
Architectural Style Victorian
Level or Stories 3
Additional Building Above Grade, Below Grade
Structure Type 9'+ Ceilings,Plaster Walls,Dry Wall
New Construction N
Schools
Elementary Schools Jo. Wilson
Middle Schools Stuart-Hobson
High Schools Eastern Senior
School District District Of Columbia Public Schools
Others
Senior Community No
Tax ID 0855//0200
Ownership Fee Simple
SqFt Source Assessor
Security Features Electric Alarm
Acceptable Financing Cash, Conventional, VA
Listing Terms Cash, Conventional, VA
Financing Cash,Conventional,VA
Special Listing Condition Standard
Read Less

Bought with Michael R Brennan • Compass
GET MORE INFORMATION




