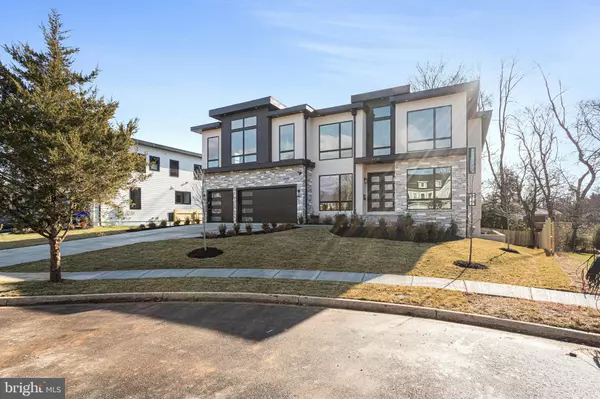For more information regarding the value of a property, please contact us for a free consultation.
6935 ESPEY LN Mclean, VA 22101
Want to know what your home might be worth? Contact us for a FREE valuation!

Our team is ready to help you sell your home for the highest possible price ASAP
Key Details
Sold Price $2,800,000
Property Type Single Family Home
Sub Type Detached
Listing Status Sold
Purchase Type For Sale
Square Footage 7,829 sqft
Price per Sqft $357
Subdivision Southridge
MLS Listing ID VAFX2103364
Sold Date 02/28/23
Style Other,Contemporary
Bedrooms 6
Full Baths 6
Half Baths 2
HOA Y/N N
Abv Grd Liv Area 7,829
Originating Board BRIGHT
Year Built 2022
Annual Tax Amount $24,925
Tax Year 2022
Lot Size 10,890 Sqft
Acres 0.25
Property Description
**More lots available** A stunning contemporary style home with an open concept floor plan and modern finishes in a highly desirable community in McLean! This fabulous architectural masterpiece home has all the amenities with 7,829 square feet of total finished floor area that a family would desire in their dream home. This home features a 10 feet ceiling at the main level and 9 feet ceiling at the second-floor level. There are 6 large bedrooms, 6 full spacious and luxurious bathrooms, 2 half bathrooms, 3-car garage, Pella Lifestyle black windows, walkout basement, rear covered porch (2-level), open composite deck and concrete patio. Mudroom has built-in cubbies and a bench with a separate dog wash area. Magnificent in every way, spacious, dramatic, refined, and elegant. Upon entering the home, you are greeted by an alluring modern foyer, living spaces full of natural lights, and solid oak hardwood floors. The spacious formal living area and stunning dining room offer the perfect combination of elegance and sophistication. Every family's dream in the Gourmet chef's kitchen has Dacor stainless steel appliances. There is also a separate prep kitchen and pantry with stainless steel appliances. The family room area is truly spectacular that includes a gas fireplace, built-ins, and tall windows. The thoughtfully designed second floor offers a luxurious owner's suite with a large walk-in closet, a deep soaking tub, and a glass shower. The upper level also features 3 additional large bedrooms with full bathrooms. All rooms are generous in size and drenched in natural light. The finished basement includes a modern wet bar, exercise room, media room, and spacious bedroom with an attached bathroom. Can accommodate a pool.
Location
State VA
County Fairfax
Rooms
Basement Walkout Level
Main Level Bedrooms 1
Interior
Interior Features 2nd Kitchen, Bar, Breakfast Area, Built-Ins, Crown Moldings, Dining Area, Entry Level Bedroom, Family Room Off Kitchen, Floor Plan - Open, Kitchen - Gourmet, Kitchen - Island, Pantry, Recessed Lighting, Upgraded Countertops, Walk-in Closet(s), Wet/Dry Bar
Hot Water Natural Gas
Heating Zoned
Cooling Zoned, Programmable Thermostat
Flooring Hardwood, Ceramic Tile
Fireplaces Number 2
Fireplaces Type Gas/Propane
Equipment Built-In Microwave, Cooktop, Dishwasher, Disposal, Exhaust Fan, Icemaker, Oven/Range - Gas, Range Hood, Refrigerator, Stainless Steel Appliances, Water Heater, Oven - Double
Fireplace Y
Window Features Double Hung,Double Pane
Appliance Built-In Microwave, Cooktop, Dishwasher, Disposal, Exhaust Fan, Icemaker, Oven/Range - Gas, Range Hood, Refrigerator, Stainless Steel Appliances, Water Heater, Oven - Double
Heat Source Natural Gas
Laundry Upper Floor
Exterior
Exterior Feature Porch(es), Deck(s)
Garage Garage - Front Entry, Garage Door Opener, Inside Access
Garage Spaces 3.0
Waterfront N
Water Access N
Roof Type Architectural Shingle
Accessibility None
Porch Porch(es), Deck(s)
Attached Garage 3
Total Parking Spaces 3
Garage Y
Building
Story 3
Foundation Concrete Perimeter
Sewer Public Septic, Public Sewer
Water Public
Architectural Style Other, Contemporary
Level or Stories 3
Additional Building Above Grade, Below Grade
Structure Type 9'+ Ceilings
New Construction Y
Schools
Elementary Schools Kent Gardens
Middle Schools Longfellow
High Schools Mclean
School District Fairfax County Public Schools
Others
Pets Allowed Y
Senior Community No
Ownership Fee Simple
SqFt Source Estimated
Special Listing Condition Standard
Pets Description No Pet Restrictions
Read Less

Bought with Zhen Wang • Premiere Realty LLC
GET MORE INFORMATION




