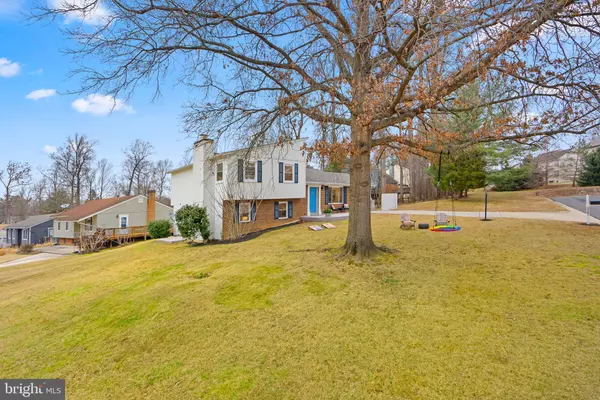For more information regarding the value of a property, please contact us for a free consultation.
13201 WILTON OAKS DR Silver Spring, MD 20906
Want to know what your home might be worth? Contact us for a FREE valuation!

Our team is ready to help you sell your home for the highest possible price ASAP
Key Details
Sold Price $640,000
Property Type Single Family Home
Sub Type Detached
Listing Status Sold
Purchase Type For Sale
Square Footage 3,300 sqft
Price per Sqft $193
Subdivision Wilton Oaks
MLS Listing ID MDMC2080192
Sold Date 03/09/23
Style Mid-Century Modern
Bedrooms 4
Full Baths 3
HOA Y/N N
Abv Grd Liv Area 3,300
Originating Board BRIGHT
Year Built 1972
Annual Tax Amount $4,541
Tax Year 2022
Lot Size 0.251 Acres
Acres 0.25
Property Description
This JEWEL of a property is nestled in the suburban woodlands of Silver Spring at the end of secluded and peaceful cul-de-sac, and adjacent to a county green space convenient for dog walking. The home is situated on a generously oversized 10,919-SF corner lot with wonderful sun exposures. This huge lot is ready for you to enjoy with decking, mature fruit trees, large oak tree in front for a swing, storage shed, and carport. Situated along the bus line and public-school bus stop the property is conveniently located less than a mile from Glenmont Metro, minutes to Georgia Ave, public transportation, 495 and ICC, retail, dining, parks, and public golf course. This home is turn-key and move in ready for you to enjoy.
The HOME offers 4BR/3BA across 4-levels, is approximately 3,300 SF (estimated on floor plan) and is tastefully renovated including modern finishes and energy efficient appliances. The home features Foyer with double door coat closet; 4-Bedrooms (1-BR has private street access for an office); 3-Bathrooms with contemporary tile, lighting and fixtures; Open concept main-level has a vaulted ceiling, a tiled Chef’s kitchen with custom cabinetry and stainless-steel appliances, a 3-seat island, dining space with sliding door to deck, and living room; Main-level access to yard, deck and carport; Upper Level 2: primary suite w/ensuite bathroom, and two closets, bedrooms 2 and 3, a shared hallway bathroom; Lower Level 3: family room with large windows and fireplace, direct line of sight to main-level, bedroom 4 w/ensuite bathroom and private street access; Lower Level 4- fully finished level with LVP flooring, recreation room with wall of mirrors and storage closets, laundry room (new washer/dryer), utilities room and sump pump closet; Carport with vaulted ceiling and electric car hook-up, great for entertaining in the shade; Exterior shed for additional storage; Sun rotates around the home flooding the home with light all day; Natural light on all levels; New energy efficient windows throughout; New lighting and decorative fixtures throughout; SMART home controls on electrical system and thermostat for maximum efficiency; LG smart energy appliance suite refrigerator with double doors, water/ice dispenser on door, convection range with ceramic top, dishwasher with additional tray, and microwave with hood; Tile flooring: all bathrooms; Hardwood floors: main-level and 2nd level; Carpet: LL-3 family room and 4th bedroom; LVP flooring; LL-4; Ample storage throughout home
Location
State MD
County Montgomery
Zoning R90
Direction Northwest
Rooms
Basement Daylight, Partial
Interior
Interior Features Floor Plan - Open, Kitchen - Island, Dining Area, Primary Bath(s), Recessed Lighting, Skylight(s), Wine Storage
Hot Water Natural Gas
Heating Forced Air
Cooling Central A/C
Flooring Hardwood, Carpet, Ceramic Tile, Luxury Vinyl Plank
Fireplaces Number 1
Fireplaces Type Mantel(s)
Equipment Built-In Microwave, Built-In Range, Dishwasher, Disposal, Energy Efficient Appliances, ENERGY STAR Dishwasher, ENERGY STAR Refrigerator, Icemaker, Oven/Range - Electric, Dryer, Washer - Front Loading, Stainless Steel Appliances
Fireplace Y
Window Features Energy Efficient,Skylights,Sliding,Storm,Vinyl Clad
Appliance Built-In Microwave, Built-In Range, Dishwasher, Disposal, Energy Efficient Appliances, ENERGY STAR Dishwasher, ENERGY STAR Refrigerator, Icemaker, Oven/Range - Electric, Dryer, Washer - Front Loading, Stainless Steel Appliances
Heat Source Natural Gas
Laundry Lower Floor
Exterior
Exterior Feature Deck(s), Patio(s), Porch(es)
Garage Spaces 3.0
Waterfront N
Water Access N
View Garden/Lawn
Roof Type Asphalt
Accessibility None
Porch Deck(s), Patio(s), Porch(es)
Total Parking Spaces 3
Garage N
Building
Lot Description Adjoins - Open Space, Backs to Trees, Corner, Cul-de-sac, Front Yard, Landscaping, Rear Yard, SideYard(s), Trees/Wooded, Vegetation Planting
Story 4
Foundation Block
Sewer Public Sewer
Water Public
Architectural Style Mid-Century Modern
Level or Stories 4
Additional Building Above Grade
Structure Type Beamed Ceilings,Vaulted Ceilings
New Construction N
Schools
Elementary Schools Georgian Forest
Middle Schools Argyle
High Schools John F. Kennedy
School District Montgomery County Public Schools
Others
Pets Allowed Y
Senior Community No
Tax ID 161300961144
Ownership Fee Simple
SqFt Source Assessor
Security Features Smoke Detector
Acceptable Financing Cash, Conventional, FHA, VA
Horse Property N
Listing Terms Cash, Conventional, FHA, VA
Financing Cash,Conventional,FHA,VA
Special Listing Condition Standard
Pets Description No Pet Restrictions
Read Less

Bought with Eris Norman • TTR Sotheby's International Realty
GET MORE INFORMATION




