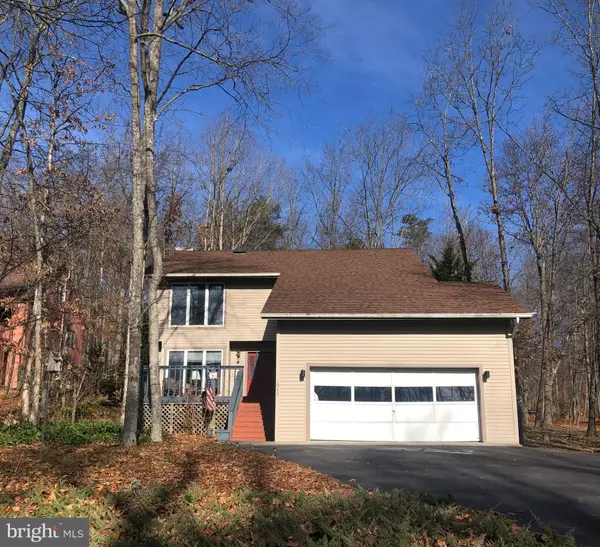For more information regarding the value of a property, please contact us for a free consultation.
1042 LAKEVIEW DR Cross Junction, VA 22625
Want to know what your home might be worth? Contact us for a FREE valuation!

Our team is ready to help you sell your home for the highest possible price ASAP
Key Details
Sold Price $359,900
Property Type Single Family Home
Sub Type Detached
Listing Status Sold
Purchase Type For Sale
Square Footage 2,094 sqft
Price per Sqft $171
Subdivision Lake Holiday Estates
MLS Listing ID VAFV2010438
Sold Date 03/14/23
Style Contemporary
Bedrooms 3
Full Baths 2
Half Baths 1
HOA Fees $142/mo
HOA Y/N Y
Abv Grd Liv Area 2,094
Originating Board BRIGHT
Year Built 1989
Annual Tax Amount $1,425
Tax Year 2022
Property Description
Perfect Lake Living!! This beautiful home, with lake views, is literally just a couple minutes walk from the main beach, playground, tennis courts, club house, basketball court and marina. At home, enjoy the privacy of a deck and patio off the main living space with a lovely, private wooded view. There is a second deck off the primary bedroom for morning coffee, private reflection or simply enjoying nature. The main level features a large kitchen with tiled countertops and plenty of cabinets; a family room with 2 sliding glass doors that let in loads of natural light plus a woodburning fireplace; separate dining space; a half bath and the laundry area. Also on the main floor is a flexspace room with a good sized closet that could be an office, a bedroom (door would need to be installed), music room, den or playroom. Upstairs you have a primary bedroom with a walk in closet, primary bath with separate sinks and a sliding glass door to the private deck. The second upstairs bedroom is huge! There is an additional third bedroom and hall bathroom. The two car garage is large enough to accommodate a boat and also has a workshop area. So much to love about the floorplan of this home, the lot and the stupendous location for full enjoyment of all that Lake Holiday has to offer.
Location
State VA
County Frederick
Zoning R5
Rooms
Other Rooms Dining Room, Kitchen, Family Room, Den, Laundry, Half Bath
Interior
Interior Features Combination Dining/Living, Dining Area, Walk-in Closet(s), WhirlPool/HotTub
Hot Water Electric
Heating Heat Pump(s)
Cooling Central A/C
Fireplaces Number 1
Fireplaces Type Brick
Equipment Oven/Range - Electric, Built-In Microwave, Refrigerator, Dishwasher, Washer, Dryer
Fireplace Y
Window Features Sliding
Appliance Oven/Range - Electric, Built-In Microwave, Refrigerator, Dishwasher, Washer, Dryer
Heat Source Electric
Laundry Main Floor
Exterior
Exterior Feature Patio(s), Deck(s)
Garage Garage Door Opener, Garage - Front Entry
Garage Spaces 2.0
Amenities Available Beach, Basketball Courts, Boat Ramp, Club House, Dog Park, Exercise Room, Gated Community, Lake, Marina/Marina Club, Picnic Area, Tennis Courts, Tot Lots/Playground, Volleyball Courts, Water/Lake Privileges
Waterfront N
Water Access Y
Water Access Desc Canoe/Kayak,Fishing Allowed,Boat - Powered,Private Access,Swimming Allowed
Accessibility None
Porch Patio(s), Deck(s)
Attached Garage 2
Total Parking Spaces 2
Garage Y
Building
Story 2
Foundation Crawl Space
Sewer Public Sewer
Water Public
Architectural Style Contemporary
Level or Stories 2
Additional Building Above Grade, Below Grade
New Construction N
Schools
School District Frederick County Public Schools
Others
HOA Fee Include Common Area Maintenance,Management,Road Maintenance,Recreation Facility,Security Gate,Snow Removal,Trash
Senior Community No
Tax ID 18A033A 5 475
Ownership Fee Simple
SqFt Source Assessor
Acceptable Financing FHA, Cash, VA, Conventional
Horse Property N
Listing Terms FHA, Cash, VA, Conventional
Financing FHA,Cash,VA,Conventional
Special Listing Condition Standard
Read Less

Bought with Charles Witt • Nova Home Hunters Realty
GET MORE INFORMATION




