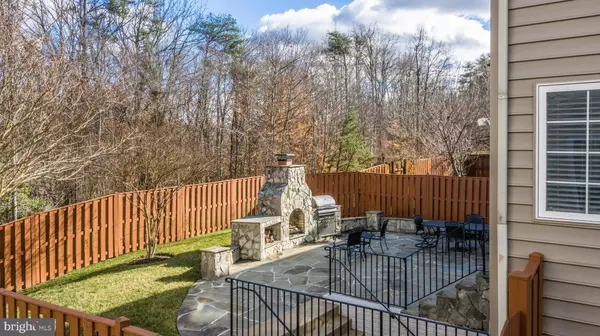For more information regarding the value of a property, please contact us for a free consultation.
8306 ALLERDALE CT Lorton, VA 22079
Want to know what your home might be worth? Contact us for a FREE valuation!

Our team is ready to help you sell your home for the highest possible price ASAP
Key Details
Sold Price $860,000
Property Type Single Family Home
Sub Type Detached
Listing Status Sold
Purchase Type For Sale
Square Footage 4,724 sqft
Price per Sqft $182
Subdivision Village At Lorton Valley
MLS Listing ID VAFX2110596
Sold Date 03/30/23
Style Colonial
Bedrooms 5
Full Baths 4
Half Baths 2
HOA Fees $132/mo
HOA Y/N Y
Abv Grd Liv Area 3,224
Originating Board BRIGHT
Year Built 2005
Annual Tax Amount $8,924
Tax Year 2023
Lot Size 6,987 Sqft
Acres 0.16
Property Description
This beautiful large open home is situated on a PRIME LOT BACKING TO WOODED AREA in sought after Village at Lorton Valley. 5 bedrooms 4 full baths and 2 half baths. Freshly painted. Hardwood floors throughout. Large open kitchen features kitchen island, granite counter tops, stainless appliances including double wall ovens. Butler’s pantry. Light open family room off the kitchen. Main level office. Double sided fireplace between office and family room. Upper level has 4 bedrooms and 3 full baths. One secondary bedroom features an ensuite bathroom. Huge primary bedroom with sitting area and tray ceilings. Two walk in closets and spacious bathroom with soaking tub and separate shower. Upper level laundry room.
Basement has a double wide walk out for plenty of light. Large Rec room, 5th bedroom (or workout room, office) with full bath. There is also an additional half bath in basement.
The outside features a lovely wooded view, fenced yard, Granite stone patio, outdoor fireplace and grill insert. Two car garage
Location
State VA
County Fairfax
Zoning 304
Rooms
Basement Fully Finished, Full, Rear Entrance, Walkout Stairs
Interior
Hot Water Natural Gas
Heating Forced Air
Cooling Central A/C
Fireplaces Number 1
Fireplaces Type Double Sided
Fireplace Y
Heat Source Natural Gas
Exterior
Garage Garage - Front Entry, Garage Door Opener
Garage Spaces 2.0
Waterfront N
Water Access N
View Garden/Lawn
Accessibility None
Attached Garage 2
Total Parking Spaces 2
Garage Y
Building
Story 3
Foundation Concrete Perimeter
Sewer Public Sewer
Water Public
Architectural Style Colonial
Level or Stories 3
Additional Building Above Grade, Below Grade
New Construction N
Schools
Elementary Schools Halley
Middle Schools South County
High Schools South County
School District Fairfax County Public Schools
Others
HOA Fee Include Trash,Pool(s),Common Area Maintenance
Senior Community No
Tax ID 1073 06 0059
Ownership Fee Simple
SqFt Source Assessor
Special Listing Condition Standard
Read Less

Bought with Zahid "Zach" Abbasi • RE/MAX Real Estate Connections
GET MORE INFORMATION




