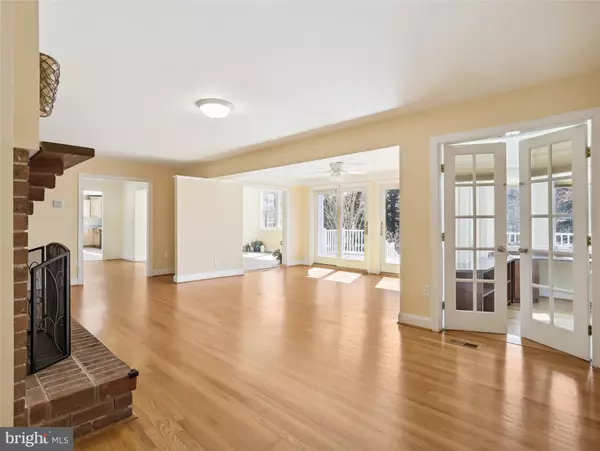For more information regarding the value of a property, please contact us for a free consultation.
1680 KINGSBRIDGE CT Annapolis, MD 21401
Want to know what your home might be worth? Contact us for a FREE valuation!

Our team is ready to help you sell your home for the highest possible price ASAP
Key Details
Sold Price $1,025,000
Property Type Single Family Home
Sub Type Detached
Listing Status Sold
Purchase Type For Sale
Square Footage 4,256 sqft
Price per Sqft $240
Subdivision The Downs
MLS Listing ID MDAA2054218
Sold Date 03/31/23
Style Cape Cod
Bedrooms 5
Full Baths 3
Half Baths 1
HOA Fees $116/ann
HOA Y/N Y
Abv Grd Liv Area 4,256
Originating Board BRIGHT
Year Built 1980
Annual Tax Amount $8,678
Tax Year 2022
Lot Size 1.462 Acres
Acres 1.46
Property Description
Classic and spacious brick Cape Cod on large corner lot with expansive (1.46 acre) level back yard. Hardwood floors throughout the first floor that features an open flowing layout with sunroom (with heated floors), formal living and dining, family room with gas fireplace and bright kitchen. Dedicated office with built-in workspace has loads of light and privacy while visually-integrated with the first floor of the home. Perfect for dedicated home office or kids' homework and craft area! Warm natural hardwood floors throughout. First floor primary suite features exercise nook, huge walk-in custom closet, ensuite bath with soaker tub, and sliding glass doors out to a private deck overlooking the bucolic back yard. Second bedroom features ensuite bath. Third room can serve as a second home office or another bedroom. Large first floor laundry room features large front-loading machines and built-ins. Second floor offers two more bedrooms and another full bath. The basement has two sections; one finished and the other unfinished with outdoor entrance. The home has been continuously maintained and offers upgraded systems throughout. The Downs is a sought-after community with stunning amenities including two marinas, a pool, and playground! Convenient to Annapolis and Route 50, Route 97 North, and shopping.
Location
State MD
County Anne Arundel
Zoning R1
Direction East
Rooms
Other Rooms Living Room, Dining Room, Primary Bedroom, Bedroom 2, Bedroom 3, Bedroom 4, Kitchen, Family Room, Basement, Foyer, Bedroom 1, Laundry, Solarium, Bathroom 1, Primary Bathroom, Half Bath
Basement Connecting Stairway, Partially Finished, Outside Entrance, Sump Pump
Main Level Bedrooms 3
Interior
Interior Features Attic, Carpet, Ceiling Fan(s), Entry Level Bedroom, Floor Plan - Traditional, Formal/Separate Dining Room, Recessed Lighting, Soaking Tub, Walk-in Closet(s), Water Treat System, Wood Floors
Hot Water Electric
Heating Heat Pump(s)
Cooling Central A/C
Flooring Hardwood, Tile/Brick, Carpet
Fireplaces Number 1
Fireplaces Type Gas/Propane
Equipment Built-In Range, Dishwasher, Icemaker, Microwave, Oven/Range - Gas, Refrigerator, Stainless Steel Appliances, Dryer - Front Loading, Washer - Front Loading, Water Conditioner - Owned, Water Heater
Furnishings No
Fireplace Y
Window Features Double Hung,Energy Efficient
Appliance Built-In Range, Dishwasher, Icemaker, Microwave, Oven/Range - Gas, Refrigerator, Stainless Steel Appliances, Dryer - Front Loading, Washer - Front Loading, Water Conditioner - Owned, Water Heater
Heat Source Natural Gas
Laundry Main Floor
Exterior
Garage Garage - Side Entry, Garage Door Opener
Garage Spaces 6.0
Utilities Available Cable TV Available, Electric Available, Natural Gas Available
Amenities Available Club House, Pier/Dock, Pool - Outdoor, Tot Lots/Playground
Waterfront N
Water Access Y
View Trees/Woods, Street
Roof Type Shingle
Street Surface Black Top
Accessibility Level Entry - Main
Road Frontage Public
Attached Garage 2
Total Parking Spaces 6
Garage Y
Building
Lot Description Corner, Level, Open, Rear Yard
Story 3
Foundation Block
Sewer On Site Septic
Water Well
Architectural Style Cape Cod
Level or Stories 3
Additional Building Above Grade
Structure Type Dry Wall
New Construction N
Schools
Elementary Schools Rolling Knolls
Middle Schools Bates
High Schools Annapolis
School District Anne Arundel County Public Schools
Others
Pets Allowed Y
HOA Fee Include Pool(s)
Senior Community No
Tax ID 020221990020474
Ownership Fee Simple
SqFt Source Assessor
Acceptable Financing Cash, Conventional
Horse Property N
Listing Terms Cash, Conventional
Financing Cash,Conventional
Special Listing Condition Standard
Pets Description No Pet Restrictions
Read Less

Bought with John V Freeman • Coldwell Banker Realty
GET MORE INFORMATION




