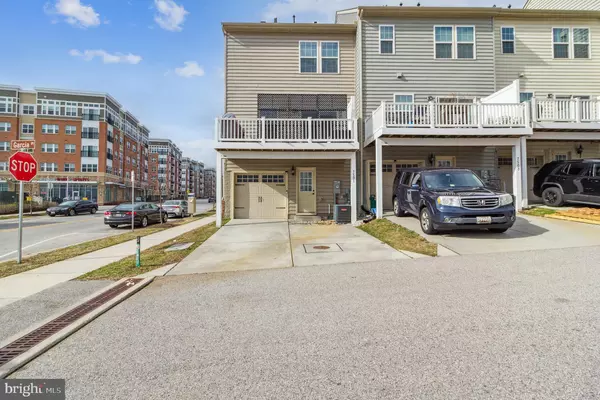For more information regarding the value of a property, please contact us for a free consultation.
7501 GARCIA PL Elkridge, MD 21075
Want to know what your home might be worth? Contact us for a FREE valuation!

Our team is ready to help you sell your home for the highest possible price ASAP
Key Details
Sold Price $469,900
Property Type Townhouse
Sub Type End of Row/Townhouse
Listing Status Sold
Purchase Type For Sale
Square Footage 1,720 sqft
Price per Sqft $273
Subdivision Howard Square
MLS Listing ID MDHW2025736
Sold Date 04/17/23
Style Colonial
Bedrooms 3
Full Baths 2
Half Baths 2
HOA Fees $62/mo
HOA Y/N Y
Abv Grd Liv Area 1,720
Originating Board BRIGHT
Year Built 2017
Annual Tax Amount $5,494
Tax Year 2022
Lot Size 1,771 Sqft
Acres 0.04
Property Description
*Offer has ben accepted. Thanks for showings. Open House for 3/12/2023 has been canceled.
Welcome to the Beethoven by Ryan Homes located in Howard Square Community. Beautiful end unit featuring 3 bedrooms, 2 full and 2 half bathrooms. First level foyer boast a recreation room with entry to an office/den and garage. Garage is complimented with a 2-car driveway. Make your way to the second discover beautiful hardwood floors throughout. Upgraded kitchen/dining with granite countertops, stainless steel appliances, gas range, and kitchen island. Go outside enjoy a deck with some comfort. Big living room for relaxation. Enter the upper level to find Owner's suite with master bath and walk-in closet. Two additional rooms and a full bath. Come see!
Location
State MD
County Howard
Zoning RESIDENTIAL
Rooms
Other Rooms Living Room, Bedroom 2, Bedroom 3, Kitchen, Foyer, Bedroom 1, Recreation Room, Storage Room, Bathroom 1, Bathroom 2
Basement Walkout Level
Interior
Interior Features Attic, Combination Kitchen/Dining, Floor Plan - Open, Kitchen - Gourmet, Pantry, Sprinkler System, Upgraded Countertops
Hot Water Natural Gas
Heating Forced Air
Cooling Central A/C
Equipment Built-In Microwave, Oven/Range - Gas, Refrigerator, Dishwasher, Disposal, Dryer, Exhaust Fan, Stainless Steel Appliances, Washer
Fireplace N
Appliance Built-In Microwave, Oven/Range - Gas, Refrigerator, Dishwasher, Disposal, Dryer, Exhaust Fan, Stainless Steel Appliances, Washer
Heat Source Natural Gas
Laundry Upper Floor
Exterior
Garage Garage Door Opener, Garage - Rear Entry, Basement Garage
Garage Spaces 3.0
Amenities Available Common Grounds, Jog/Walk Path, Tot Lots/Playground
Waterfront N
Water Access N
Accessibility None
Attached Garage 1
Total Parking Spaces 3
Garage Y
Building
Story 3
Foundation Slab
Sewer Public Sewer
Water Public
Architectural Style Colonial
Level or Stories 3
Additional Building Above Grade, Below Grade
New Construction N
Schools
Elementary Schools Call School Board
Middle Schools Call School Board
High Schools Long Reach
School District Howard County Public School System
Others
HOA Fee Include Common Area Maintenance,Lawn Maintenance,Management
Senior Community No
Tax ID 1401599030
Ownership Fee Simple
SqFt Source Assessor
Special Listing Condition Standard
Read Less

Bought with Rashida Lambert • Keller Williams Capital Properties
GET MORE INFORMATION




