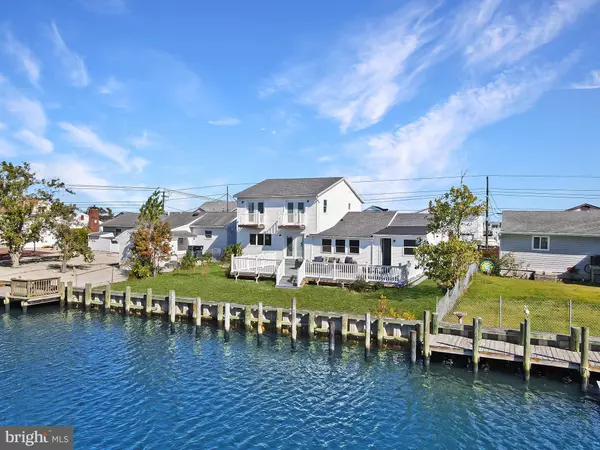For more information regarding the value of a property, please contact us for a free consultation.
108 E RARITAN DR Tuckerton, NJ 08087
Want to know what your home might be worth? Contact us for a FREE valuation!

Our team is ready to help you sell your home for the highest possible price ASAP
Key Details
Sold Price $480,000
Property Type Single Family Home
Sub Type Detached
Listing Status Sold
Purchase Type For Sale
Square Footage 2,040 sqft
Price per Sqft $235
Subdivision Mystic Island
MLS Listing ID NJOC2013840
Sold Date 03/31/23
Style Colonial
Bedrooms 4
Full Baths 2
HOA Y/N N
Abv Grd Liv Area 2,040
Originating Board BRIGHT
Year Built 1969
Annual Tax Amount $6,330
Tax Year 2022
Lot Size 6,499 Sqft
Acres 0.15
Lot Dimensions 65.00 x 100.00
Property Description
STUNNINGLY BEAUTIFUL SEASHORE HOME in Mystic Island has been TASTEFULLY REMODELED FOR YOU!!! This luxury home features 4 BR/2 BA and has a modern farmhouse style design, with luxury vinyl plank flooring and recessed lighting throughout. We show numerous ceiling fans throughout for your year round comfort! The front barn style door w/leaded glass welcomes all; a large (mirrored) coat closet is conveniently located. You will notice the OPEN FLOOR PLAN of this gem, making this large home appear even more generous in size. Your LR leads seamlessly into your spacious FR, complete w/newly installed horizontal hanging wall FP (gas) - hang your TV and enjoy both simultaneously! Your KIT has been designed for the serious chef, complete with a convenient breakfast bar (granite w/under counter sink and electric) that hosts pedestal style hanging lights overhead - great for meals on the go! We include all new stainless appliances; with PLENTY of granite counter space, we show the newest in gray cabinetry and contrasting white subway tile backsplash, with antique look fixtures for you! Your KIT hosts a large Dining Area w/three windows to let in the sunshine! You will enjoy the LOVELY WATER VIEWS from your KIT and FR, with access to your OVERSIZED REAR DECK from these rooms. Your 4th BR is on the main floor and presents as a corner room (currently utilized as an office). Your full BA is conveniently located to the LR and FR and will complete your main level. We boast oversized rectangular tile flooring and oversized (floor-to-ceiling) plank style tile tub surround, with mosaic printed design on highlight wall. There is a pretty cabinet sink for additional storage and fixtures are antique look. Follow your spindled staircase to the upper level that hosts your Primary BR to the rear, w/large slider closet and a french door that leads to your private balcony - unwind in peace! Your second full BA features a SPACIOUS walk-in stall shower, with gorgeous oversized tile flooring, plank style (tile) half walls and oversized tile shower surround, with mosaic printed design on highlight wall and floor. TASTEFUL! We show antique look fixtures, with a large cabinet sink for added storage that is highlighted by hanging pedestal lights. Two additional BRs will complete your upper level. We also include a one car (attached) garage w/electric for the hobbyist OR store your vehicle! This home is nestled on a nice sized lot w/a large rear deck for entertaining, bar-be-ques and soaking up the sun! If your dream is to own a seashore home, this one is key ready for you and priced to sell. We are 30 minutes to Atlantic City Casino's and the Boardwalk. Why not put us on your viewing list to see what we have to offer YOU??!!
Location
State NJ
County Ocean
Area Little Egg Harbor Twp (21517)
Zoning RESIDENTIAL
Rooms
Other Rooms Living Room, Primary Bedroom, Bedroom 2, Bedroom 3, Bedroom 4, Kitchen, Family Room, Full Bath
Main Level Bedrooms 1
Interior
Interior Features Ceiling Fan(s), Combination Kitchen/Dining, Dining Area, Entry Level Bedroom, Family Room Off Kitchen, Floor Plan - Open, Recessed Lighting, Stain/Lead Glass, Stall Shower, Tub Shower, Upgraded Countertops
Hot Water Other
Heating Forced Air
Cooling Central A/C, Ceiling Fan(s)
Fireplaces Number 1
Fireplaces Type Gas/Propane
Equipment Built-In Microwave, Built-In Range, Dishwasher, Oven - Self Cleaning, Oven/Range - Gas, Refrigerator, Stainless Steel Appliances, Water Heater
Fireplace Y
Appliance Built-In Microwave, Built-In Range, Dishwasher, Oven - Self Cleaning, Oven/Range - Gas, Refrigerator, Stainless Steel Appliances, Water Heater
Heat Source Natural Gas
Exterior
Exterior Feature Balcony, Deck(s)
Garage Garage - Front Entry, Inside Access
Garage Spaces 3.0
Waterfront Y
Waterfront Description Private Dock Site
Water Access Y
Water Access Desc Private Access
View Canal, Water
Roof Type Pitched,Shingle
Accessibility None
Porch Balcony, Deck(s)
Attached Garage 1
Total Parking Spaces 3
Garage Y
Building
Lot Description Front Yard, Level, Premium, Rear Yard, SideYard(s)
Story 2
Foundation Crawl Space
Sewer Public Sewer
Water Public
Architectural Style Colonial
Level or Stories 2
Additional Building Above Grade, Below Grade
New Construction N
Schools
School District Pinelands Regional Schools
Others
Senior Community No
Tax ID 17-00325 101-00005
Ownership Fee Simple
SqFt Source Assessor
Acceptable Financing Cash, Conventional, FHA
Listing Terms Cash, Conventional, FHA
Financing Cash,Conventional,FHA
Special Listing Condition Standard
Read Less

Bought with Corinne Geiger • RE/MAX at Barnegat Bay - Manahawkin
GET MORE INFORMATION




