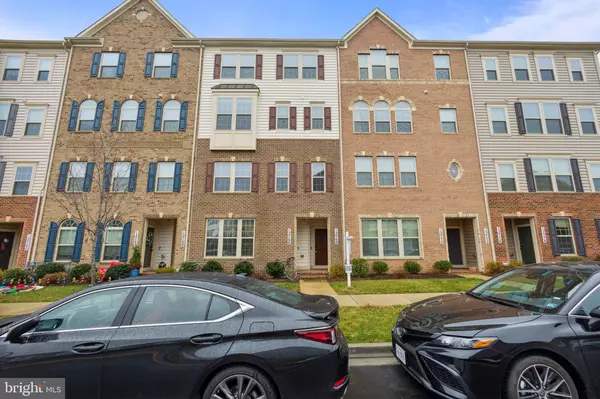For more information regarding the value of a property, please contact us for a free consultation.
13768 DOVEKIE AVE #403K Clarksburg, MD 20871
Want to know what your home might be worth? Contact us for a FREE valuation!

Our team is ready to help you sell your home for the highest possible price ASAP
Key Details
Sold Price $465,000
Property Type Condo
Sub Type Condo/Co-op
Listing Status Sold
Purchase Type For Sale
Square Footage 2,814 sqft
Price per Sqft $165
Subdivision Cabin Branch
MLS Listing ID MDMC2077418
Sold Date 03/27/23
Style Colonial
Bedrooms 3
Full Baths 2
Half Baths 1
Condo Fees $190/mo
HOA Fees $80/mo
HOA Y/N Y
Abv Grd Liv Area 2,814
Originating Board BRIGHT
Year Built 2018
Annual Tax Amount $4,303
Tax Year 2023
Property Description
Get it before it's gone because it won't last long.
Beautifully maintain, 3 bedroom, 2.5 bathroom, interior-unit townhome. Main level boast an open gourmet kitchen with stainless steel appliances, granite island and pendant lighting. Large family room with beautiful hardwood floors and plenty of natural light. Upper level consists of three spacious bedrooms, two full upgraded bathrooms and a generous size laundry room. The master bedroom has elevated tray ceiling, two walk-in closets and a luxury spa like bathroom with dual vanities and elegant fixtures and lighting. There is also a back facing balcony and one car garage. All of this available in the amenity-rich neighborhood of Cabin Branch, in Clarksburg, MD. Close-by you will find wonderful shopping, easy access to I270, as well as the amazing Black Hill Regional Park with all it has to offer!
Location
State MD
County Montgomery
Zoning RESIDENTIAL
Interior
Interior Features Breakfast Area, Ceiling Fan(s), Dining Area, Family Room Off Kitchen, Floor Plan - Open, Formal/Separate Dining Room, Kitchen - Gourmet, Kitchen - Island, Recessed Lighting, Stall Shower, Tub Shower, Upgraded Countertops, Walk-in Closet(s), Wood Floors
Hot Water Natural Gas
Heating Forced Air
Cooling Central A/C
Equipment Built-In Microwave, Cooktop, Dishwasher, Dryer, Icemaker, Oven - Single, Refrigerator, Stainless Steel Appliances, Washer, Water Heater
Furnishings No
Fireplace N
Appliance Built-In Microwave, Cooktop, Dishwasher, Dryer, Icemaker, Oven - Single, Refrigerator, Stainless Steel Appliances, Washer, Water Heater
Heat Source Natural Gas
Laundry Has Laundry
Exterior
Garage Garage Door Opener, Garage - Rear Entry
Garage Spaces 1.0
Amenities Available Community Center, Jog/Walk Path, Soccer Field, Swimming Pool, Tot Lots/Playground
Waterfront N
Water Access N
Accessibility None
Attached Garage 1
Total Parking Spaces 1
Garage Y
Building
Story 2
Foundation Other
Sewer Public Sewer
Water Public
Architectural Style Colonial
Level or Stories 2
Additional Building Above Grade, Below Grade
New Construction N
Schools
School District Montgomery County Public Schools
Others
Pets Allowed Y
HOA Fee Include Common Area Maintenance,Ext Bldg Maint,Lawn Care Front
Senior Community No
Tax ID 160203815374
Ownership Condominium
Acceptable Financing Cash, Conventional, FHA, VA
Listing Terms Cash, Conventional, FHA, VA
Financing Cash,Conventional,FHA,VA
Special Listing Condition Standard
Pets Description No Pet Restrictions
Read Less

Bought with Chirag H Shah • Hagan Realty
GET MORE INFORMATION




