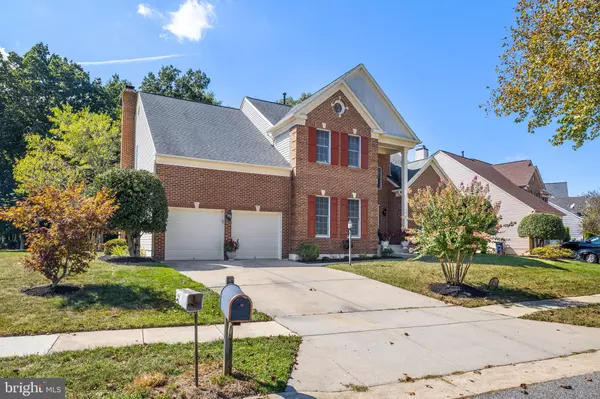For more information regarding the value of a property, please contact us for a free consultation.
1615 CATHERINE FRAN DR Accokeek, MD 20607
Want to know what your home might be worth? Contact us for a FREE valuation!

Our team is ready to help you sell your home for the highest possible price ASAP
Key Details
Sold Price $615,000
Property Type Single Family Home
Sub Type Detached
Listing Status Sold
Purchase Type For Sale
Square Footage 3,466 sqft
Price per Sqft $177
Subdivision Accokeek
MLS Listing ID MDPG2057486
Sold Date 04/19/23
Style Colonial
Bedrooms 4
Full Baths 4
HOA Fees $71/mo
HOA Y/N Y
Abv Grd Liv Area 3,466
Originating Board BRIGHT
Year Built 1995
Annual Tax Amount $7,530
Tax Year 2022
Lot Size 0.263 Acres
Acres 0.26
Property Description
BACK ON THE MARKET AND FULLY AVAILABLE ***** MOVE IN READY!!!!!! A Gorgeous Colonial in EXCELLENT condition in Simmons Acres, Accokeek, This home has been freshly painted throughout, New Carpet in Step Down Family Room off Kitchen with Wood Fireplace, Unique designed SUNROOM off Family Room and "like new" carpet in other rooms. Home has been well maintained with many upgrades including Stainless Steel Appliances in Kitchen, Granite Countertops, Breakfast Nook, Center Aisle and Ceramic Tile Flooring. Looking or walking out from Family Room to a special designed Brick Patio and Deck on to a nice level backyard with Shed. Enjoy your special movie or other entertainment in the Theater Room located in the FULLY FINISHED Basement with Recreation Room and Exercise Room. Front and Rear yards have bee freshly Landscaped.
This Home is ready for that special family... MOVE IN CONDITION. Property is being SOLD "AS iS" but again...SHOWS EXTREMELY WELL and is in EXCELLENT CONDITION and Sellers are offering a ONE YEAR HOME OWNERS WARRANTY to that SPECIAL buyer.
Please use shoe coverings or remove shoes when visiting property... CALL LISTING AGENT WITH ANY QUESTIONS
Location
State MD
County Prince Georges
Zoning RR
Rooms
Other Rooms Dining Room, Kitchen, Family Room, Library, Exercise Room, Laundry, Office, Recreation Room, Media Room
Basement Fully Finished
Interior
Interior Features Carpet, Ceiling Fan(s), Crown Moldings, Family Room Off Kitchen, Floor Plan - Traditional, Store/Office, Formal/Separate Dining Room, Breakfast Area, Kitchen - Gourmet, Recessed Lighting, Skylight(s), Walk-in Closet(s), Stove - Wood
Hot Water Electric
Cooling Ceiling Fan(s), Central A/C
Flooring Carpet, Hardwood
Fireplaces Number 1
Fireplaces Type Brick, Insert
Equipment Built-In Microwave, Dishwasher, Disposal, Dryer, Icemaker, Oven - Wall, Refrigerator, Stainless Steel Appliances, Washer
Fireplace Y
Appliance Built-In Microwave, Dishwasher, Disposal, Dryer, Icemaker, Oven - Wall, Refrigerator, Stainless Steel Appliances, Washer
Heat Source Natural Gas
Laundry Main Floor
Exterior
Parking Features Garage - Front Entry
Garage Spaces 2.0
Water Access N
Roof Type Asphalt
Accessibility None
Attached Garage 2
Total Parking Spaces 2
Garage Y
Building
Story 3
Foundation Block
Sewer Public Sewer
Water Public
Architectural Style Colonial
Level or Stories 3
Additional Building Above Grade, Below Grade
New Construction N
Schools
School District Prince George'S County Public Schools
Others
Senior Community No
Tax ID 17050331090
Ownership Fee Simple
SqFt Source Assessor
Special Listing Condition Standard
Read Less

Bought with Zsuzsanna K Rainey • Taylor Properties



