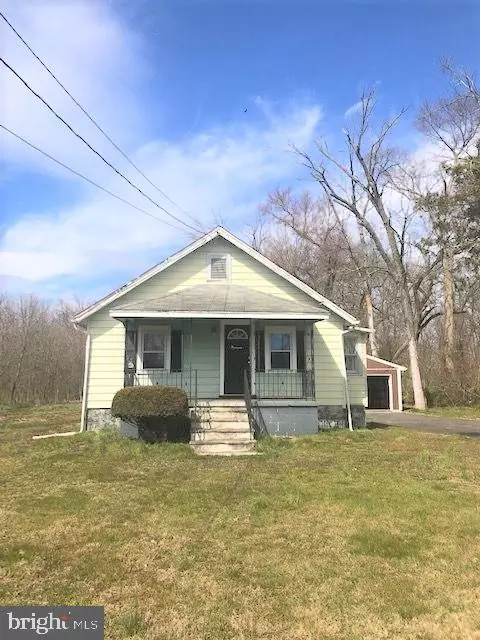For more information regarding the value of a property, please contact us for a free consultation.
303 PEMBERTON RD Southampton, NJ 08088
Want to know what your home might be worth? Contact us for a FREE valuation!

Our team is ready to help you sell your home for the highest possible price ASAP
Key Details
Sold Price $201,000
Property Type Single Family Home
Sub Type Detached
Listing Status Sold
Purchase Type For Sale
Square Footage 944 sqft
Price per Sqft $212
Subdivision Vincentown Village
MLS Listing ID NJBL2043170
Sold Date 04/28/23
Style Bungalow
Bedrooms 2
Full Baths 1
HOA Y/N N
Abv Grd Liv Area 944
Originating Board BRIGHT
Year Built 1936
Annual Tax Amount $5,271
Tax Year 2022
Lot Size 4.810 Acres
Acres 4.81
Lot Dimensions 0.00 x 0.00
Property Description
Highest and Best Offers due by end of day Tuesday March 28th. Located on 4.81 acres this 2 Bedroom and 1 Bath property offers a full basement, oversized 2 car detached garage and additional storage shed. Living Room and 2 Bedrooms offer hardwood flooring. The Eat in kitchen currently has linoleum tiles and propone gas option for stove. Access to the attic is via a pull down ladder in bedroom 2. Full unfinished basement with oil tank in basement. Well water and cesspool. This charming 2 BR home is just waiting to be updated and modernized.
All info deemed reliable but not guaranteed. Buyer responsible for Due Diligence, all Inspections, Fees, Permits & Certifications needed for Settlement at Buyers Expense.
Location
State NJ
County Burlington
Area Southampton Twp (20333)
Zoning APPL
Direction South
Rooms
Other Rooms Living Room, Bedroom 2, Kitchen, Bedroom 1
Basement Full, Unfinished
Main Level Bedrooms 2
Interior
Interior Features Attic, Kitchen - Eat-In
Hot Water Electric
Heating Forced Air
Cooling None
Flooring Hardwood, Other
Equipment Refrigerator
Furnishings No
Fireplace N
Appliance Refrigerator
Heat Source Oil
Exterior
Garage Additional Storage Area, Garage - Front Entry
Garage Spaces 8.0
Utilities Available Other
Waterfront N
Water Access N
Roof Type Shingle
Accessibility None
Total Parking Spaces 8
Garage Y
Building
Lot Description Front Yard, Level, Partly Wooded, Rear Yard
Story 1
Foundation Block
Sewer Cess Pool
Water Well
Architectural Style Bungalow
Level or Stories 1
Additional Building Above Grade, Below Grade
Structure Type Dry Wall
New Construction N
Schools
School District Southampton Township Public Schools
Others
Pets Allowed Y
Senior Community No
Tax ID 33-00801-00002
Ownership Fee Simple
SqFt Source Assessor
Acceptable Financing Cash, FHA 203(k), Other
Horse Property N
Listing Terms Cash, FHA 203(k), Other
Financing Cash,FHA 203(k),Other
Special Listing Condition Standard
Pets Description No Pet Restrictions
Read Less

Bought with Bailey L Shelley • Smires & Associates
GET MORE INFORMATION




