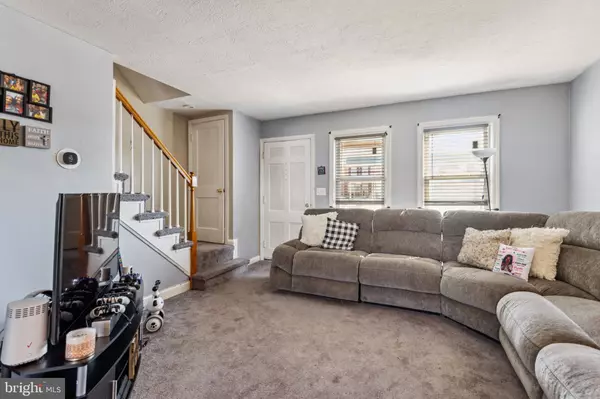For more information regarding the value of a property, please contact us for a free consultation.
8304 RIDGELY OAK RD Parkville, MD 21234
Want to know what your home might be worth? Contact us for a FREE valuation!

Our team is ready to help you sell your home for the highest possible price ASAP
Key Details
Sold Price $230,000
Property Type Townhouse
Sub Type Interior Row/Townhouse
Listing Status Sold
Purchase Type For Sale
Square Footage 1,229 sqft
Price per Sqft $187
Subdivision Loch Raven
MLS Listing ID MDBC2063954
Sold Date 05/11/23
Style Colonial
Bedrooms 3
Full Baths 1
Half Baths 1
HOA Y/N N
Abv Grd Liv Area 1,008
Originating Board BRIGHT
Year Built 1952
Annual Tax Amount $2,459
Tax Year 2022
Lot Size 1,890 Sqft
Acres 0.04
Property Description
Move-in ready 3BR1.5BA Townhome located in the quiet neighborhood of Parkville. Step up to the covered front porch with a beadboard ceiling and open the door into your forever home. Once inside you are welcomed by a bright and airy living space consisting of a large living room, open dining room with chair railings, and kitchen. The kitchen features wood cabinets, stainless steel appliances, and a peninsula with cabinets below. The second floor offers a spacious primary bedroom, two sizable secondary bedrooms, and a full bath. The lower level is finished offering additional living space, storage, laundry, a half bath, and a walk-out to the fenced yard. From the kitchen step out onto a spacious patio that overlooks the fenced yard offering off street parking. This home is move-in ready with so much to offer new homeowners, and all within close proximity to shopping, restaurants, and commuter routes.
Location
State MD
County Baltimore
Zoning R
Rooms
Other Rooms Living Room, Dining Room, Primary Bedroom, Bedroom 2, Bedroom 3, Kitchen, Laundry, Recreation Room, Utility Room, Bathroom 1, Half Bath
Basement Connecting Stairway, Fully Finished, Outside Entrance, Rear Entrance
Interior
Interior Features Built-Ins, Chair Railings, Dining Area, Floor Plan - Traditional, Upgraded Countertops, Carpet, Ceiling Fan(s), Combination Kitchen/Dining, Combination Dining/Living, Kitchen - Galley, Tub Shower
Hot Water Natural Gas
Heating Forced Air
Cooling Central A/C
Flooring Carpet, Vinyl
Fireplace N
Heat Source Natural Gas
Laundry Lower Floor
Exterior
Exterior Feature Deck(s), Porch(es)
Garage Spaces 1.0
Fence Rear
Waterfront N
Water Access N
Accessibility None
Porch Deck(s), Porch(es)
Total Parking Spaces 1
Garage N
Building
Story 3
Foundation Other
Sewer Public Sewer
Water Public
Architectural Style Colonial
Level or Stories 3
Additional Building Above Grade, Below Grade
New Construction N
Schools
Elementary Schools Pleasant Plains
Middle Schools Loch Raven Technical Academy
High Schools Parkville High & Center For Math/Science
School District Baltimore County Public Schools
Others
Senior Community No
Tax ID 04090908802060
Ownership Ground Rent
SqFt Source Assessor
Acceptable Financing Cash, Conventional, FHA, VA
Listing Terms Cash, Conventional, FHA, VA
Financing Cash,Conventional,FHA,VA
Special Listing Condition Standard
Read Less

Bought with Audra Forner • Berkshire Hathaway HomeServices PenFed Realty
GET MORE INFORMATION




