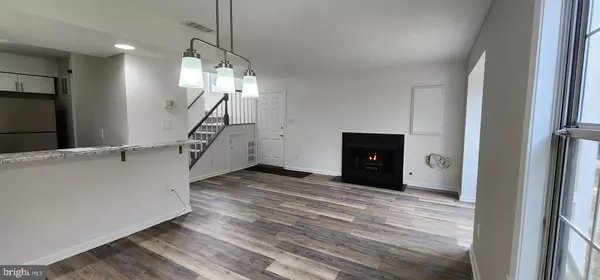For more information regarding the value of a property, please contact us for a free consultation.
14437 GRINGSBY CT Centreville, VA 20120
Want to know what your home might be worth? Contact us for a FREE valuation!

Our team is ready to help you sell your home for the highest possible price ASAP
Key Details
Sold Price $365,999
Property Type Townhouse
Sub Type End of Row/Townhouse
Listing Status Sold
Purchase Type For Sale
Square Footage 968 sqft
Price per Sqft $378
Subdivision Newgate
MLS Listing ID VAFX2124320
Sold Date 05/24/23
Style Colonial
Bedrooms 2
Full Baths 1
HOA Fees $85/mo
HOA Y/N Y
Abv Grd Liv Area 968
Originating Board BRIGHT
Year Built 1986
Annual Tax Amount $3,573
Tax Year 2023
Lot Size 1,153 Sqft
Acres 0.03
Property Description
Highly sought after area. Rt. 66 and Rt. 28 access nearby. TOTAL REMODEL, NEW CARPET, NEW FLOORS, NEW NEW >>>. NEW GAS STOVE, NEW HVAC/ AC, NEW MICROWAVE Two story townhouse sits at a large corner lot w/ storage shed. New 50-year GAF roof with transferable warranty for new owner. Stainless-steel refrigerator. New HVAC and New A/C with programable thermostat, newer hot water heater (2017). Designer model decor in gray and wood tones. Premium granite, tile backsplash, new carpet and vinyl flooring. Large yard and corner lot. New kitchen and bathroom cabinets with under cabinet lighting, Lots of storage. Laundry room upstairs with large closet. Yard grass is SOD with has a storage shed and is lavishly landscaping. NEW LARGE DELUX TILE BATHROOM with new cabinet and custom granite top; tub and shower. Moen fixtures, Gas fireplace, large windows with natural light Unlimited outdoor living opportunities. Barn doors .....new carpet. TWO assigned parking spots. USB plugs...Lighted floored attic with pull downstairs. Washer/dryer upstairs...
Location
State VA
County Fairfax
Zoning 312
Rooms
Main Level Bedrooms 2
Interior
Interior Features Kitchen - Galley, Combination Dining/Living, Window Treatments, Floor Plan - Open
Hot Water Electric
Heating Forced Air
Cooling Central A/C
Flooring Laminated, Carpet, Ceramic Tile
Fireplaces Number 1
Fireplaces Type Screen
Equipment Built-In Range, Dishwasher, Dryer, Stove, Refrigerator, Washer
Fireplace Y
Appliance Built-In Range, Dishwasher, Dryer, Stove, Refrigerator, Washer
Heat Source Natural Gas
Laundry Upper Floor, Washer In Unit, Dryer In Unit
Exterior
Exterior Feature Porch(es)
Parking On Site 2
Utilities Available Cable TV Available
Amenities Available Pool - Outdoor, Recreational Center, Tennis Courts, Tot Lots/Playground
Waterfront N
Water Access N
Roof Type Composite
Street Surface Black Top
Accessibility None
Porch Porch(es)
Garage N
Building
Lot Description Corner, Cul-de-sac, Front Yard, SideYard(s)
Story 2
Foundation Slab
Sewer Public Sewer
Water Public
Architectural Style Colonial
Level or Stories 2
Additional Building Above Grade, Below Grade
New Construction N
Schools
Elementary Schools London Towne
Middle Schools Stone Hill
High Schools Westfield
School District Fairfax County Public Schools
Others
Pets Allowed Y
HOA Fee Include Management,Pool(s),Trash
Senior Community No
Tax ID 0543 10 0619
Ownership Fee Simple
SqFt Source Estimated
Security Features Fire Detection System
Acceptable Financing Cash, Conventional, VA
Listing Terms Cash, Conventional, VA
Financing Cash,Conventional,VA
Special Listing Condition Standard
Pets Description Cats OK, Dogs OK
Read Less

Bought with Kalyan S. Karki • Pearson Smith Realty, LLC
GET MORE INFORMATION




