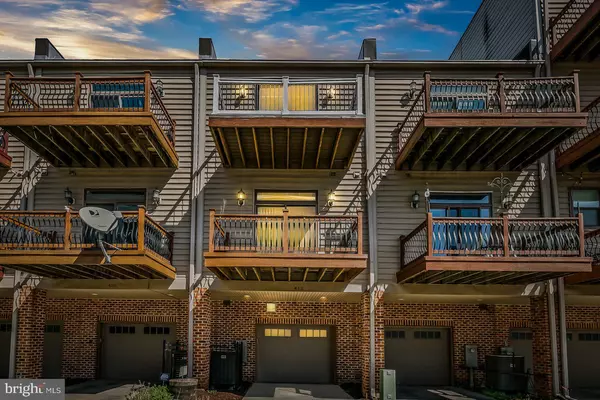For more information regarding the value of a property, please contact us for a free consultation.
412 GRUNDY ST Baltimore, MD 21224
Want to know what your home might be worth? Contact us for a FREE valuation!

Our team is ready to help you sell your home for the highest possible price ASAP
Key Details
Sold Price $355,000
Property Type Townhouse
Sub Type Interior Row/Townhouse
Listing Status Sold
Purchase Type For Sale
Square Footage 1,600 sqft
Price per Sqft $221
Subdivision Highlandtown
MLS Listing ID MDBA2080492
Sold Date 05/26/23
Style Federal
Bedrooms 3
Full Baths 2
Half Baths 2
HOA Y/N N
Abv Grd Liv Area 1,600
Originating Board BRIGHT
Year Built 2011
Annual Tax Amount $5,874
Tax Year 2023
Lot Size 1,306 Sqft
Acres 0.03
Property Description
Finally! More inventory! A simply gorgeous and spacious 3 level townhome with off street parking NOW AVAILABLE. Become a part of Highlandtown's active arts & entertainment district featuring multiple art galleries, neighborly pubs, eateries and local small town-like shops. Easy entry either through your attached garage or into the BONUS ground level flex room that can be used as a home office, gym or simply another place to just hang out, complete with a wet bar and powder room. Enjoy your new LARGE kitchen with ample storage space to include 2 pantries and a well placed island to entertain your family and friends. TWO deck/patios flank the Western side of your new home w/terrific evening sunsets and panoramic views of City life to help you de compress after a long work day. You'll enjoy your new top level owner's suite with back lit mood lighting in a decorative tray ceiling adjoining your new owner's bath w/a huge walk in shower plus dual vanities. Spacious rooms, an abundance of closet space everywhere, dedicated parking, 2 patios and a super walkable neighborhood makes this a must see on your next round of showings! ***OPEN HOUSE CANCELLED DUE TO CONTRACT on Sat 4/15 12-2pm***
Location
State MD
County Baltimore City
Zoning R-8
Rooms
Other Rooms Living Room, Bedroom 2, Bedroom 3, Kitchen, Bedroom 1, Bonus Room
Interior
Interior Features Ceiling Fan(s), Crown Moldings, Floor Plan - Open, Intercom, Kitchen - Island, Sprinkler System, Window Treatments, Wood Floors, Bathroom - Soaking Tub
Hot Water Electric
Heating Heat Pump(s)
Cooling Central A/C
Equipment Built-In Microwave, Dishwasher, Disposal, Dryer - Electric, Icemaker, Intercom, Oven/Range - Electric, Refrigerator, Stainless Steel Appliances, Stove, Washer
Appliance Built-In Microwave, Dishwasher, Disposal, Dryer - Electric, Icemaker, Intercom, Oven/Range - Electric, Refrigerator, Stainless Steel Appliances, Stove, Washer
Heat Source Electric
Laundry Upper Floor
Exterior
Garage Additional Storage Area, Garage - Rear Entry
Garage Spaces 2.0
Waterfront N
Water Access N
Accessibility None
Attached Garage 1
Total Parking Spaces 2
Garage Y
Building
Story 3
Foundation Slab
Sewer Public Sewer
Water Public
Architectural Style Federal
Level or Stories 3
Additional Building Above Grade, Below Grade
New Construction N
Schools
School District Baltimore City Public Schools
Others
Senior Community No
Tax ID 0326106315B032F
Ownership Fee Simple
SqFt Source Estimated
Security Features Intercom
Special Listing Condition Standard
Read Less

Bought with Theodore Friel • Coldwell Banker Realty
GET MORE INFORMATION




