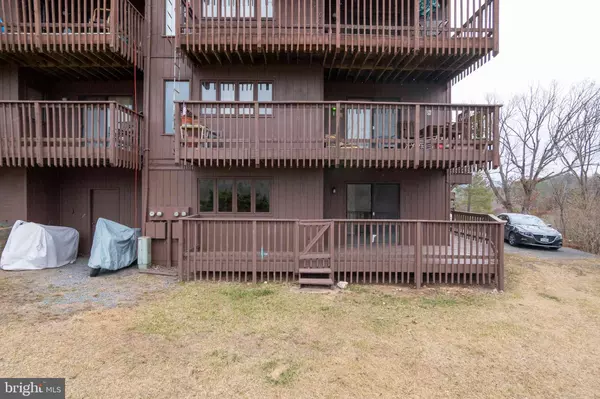For more information regarding the value of a property, please contact us for a free consultation.
426-31A THE HILL Basye, VA 22810
Want to know what your home might be worth? Contact us for a FREE valuation!

Our team is ready to help you sell your home for the highest possible price ASAP
Key Details
Sold Price $160,000
Property Type Condo
Sub Type Condo/Co-op
Listing Status Sold
Purchase Type For Sale
Square Footage 959 sqft
Price per Sqft $166
Subdivision Bryce Lakeside
MLS Listing ID VASH2005414
Sold Date 05/26/23
Style Unit/Flat,Traditional
Bedrooms 2
Full Baths 2
Condo Fees $758/qua
HOA Y/N N
Abv Grd Liv Area 959
Originating Board BRIGHT
Year Built 1974
Annual Tax Amount $656
Tax Year 2022
Property Description
Enjoy life in Bryce Resort! Live free of involved maintenance in this charming 2 bedroom, 2 bath Condo. It has what you need to drop everything and head right to the wonderful amenities Bryce has to offer. Enjoy your back deck and catch a view of the beautiful Lake in the distance. Cozy up to a beautiful wood fireplace all winter long. Minutes to everything! Newly custom-painted, cleaned, shined and touched up. HVAC servicing recently performed by a licensed technician. Condo Fees for 2023 are approximate and need to be verified. Appliances on the new side. It is a lifestyle at the Resort, so much to do such as play golf on the 18 hole PGA championship course with its tree-lined fairways and views of Stoney Creek. Mountain bike on the eight left-accessed trails uniquely custom built. Swim in the pools or enjoy Lake Laura where private electric motors are allowed. Enjoy the many family activities on the festival grounds where 4th of July and October Fest come alive. Enjoy Dinner on the Mountain-Top or dine in several on-site restaurants. There is even an airstrip if you care to fly into the Resort which is 115 miles from the Nation’s Capital, Washington, DC.
Location
State VA
County Shenandoah
Zoning RESIDENTIAL
Rooms
Main Level Bedrooms 2
Interior
Interior Features Carpet, Combination Kitchen/Dining, Family Room Off Kitchen, Floor Plan - Traditional, Stove - Wood
Hot Water Electric
Heating Heat Pump(s)
Cooling Central A/C
Flooring Partially Carpeted, Vinyl
Fireplaces Number 1
Fireplaces Type Stone, Wood
Equipment Dishwasher, Oven/Range - Gas, Refrigerator, Water Heater
Fireplace Y
Appliance Dishwasher, Oven/Range - Gas, Refrigerator, Water Heater
Heat Source Electric
Laundry None
Exterior
Exterior Feature Deck(s)
Utilities Available Cable TV Available, Electric Available, Phone Available, Sewer Available, Water Available
Waterfront N
Water Access N
View Garden/Lawn, Lake, Mountain
Street Surface Paved
Accessibility None
Porch Deck(s)
Garage N
Building
Story 1
Unit Features Garden 1 - 4 Floors
Sewer Public Sewer
Water Public
Architectural Style Unit/Flat, Traditional
Level or Stories 1
Additional Building Above Grade, Below Grade
New Construction N
Schools
Elementary Schools Ashby-Lee
Middle Schools North Fork
High Schools Stonewall Jackson
School District Shenandoah County Public Schools
Others
Pets Allowed Y
Senior Community No
Tax ID 064D103 931A
Ownership Fee Simple
SqFt Source Assessor
Horse Property N
Special Listing Condition Standard
Pets Description No Pet Restrictions
Read Less

Bought with Belinda Tusing • Skyline Team Real Estate
GET MORE INFORMATION




