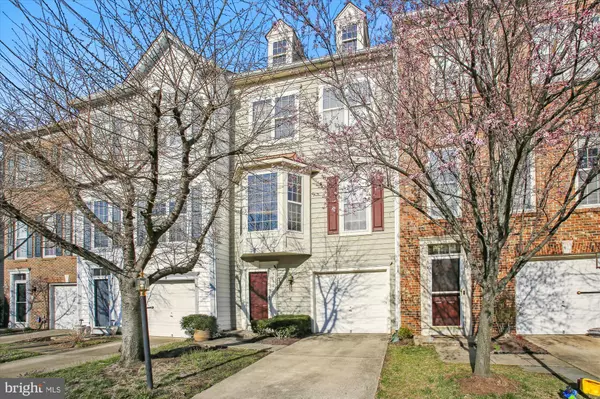For more information regarding the value of a property, please contact us for a free consultation.
5449 SUMMER LEAF LN Alexandria, VA 22312
Want to know what your home might be worth? Contact us for a FREE valuation!

Our team is ready to help you sell your home for the highest possible price ASAP
Key Details
Sold Price $675,000
Property Type Townhouse
Sub Type Interior Row/Townhouse
Listing Status Sold
Purchase Type For Sale
Square Footage 2,300 sqft
Price per Sqft $293
Subdivision Overlook
MLS Listing ID VAFX2115426
Sold Date 05/31/23
Style Colonial
Bedrooms 4
Full Baths 3
Half Baths 1
HOA Fees $144/mo
HOA Y/N Y
Abv Grd Liv Area 1,680
Originating Board BRIGHT
Year Built 1999
Annual Tax Amount $6,731
Tax Year 2022
Lot Size 1,600 Sqft
Acres 0.04
Property Description
High demand “Overlook”, 4 bedroom, 3.5 bath townhome. Located on a rare private lot with a picturesque setting overlooking an 85 acre preserve area. Great open floor plan featuring a sun filled living room with fireplace, formal dining room, and an additional sunroom/office that walk out to a secluded deck. The spacious eat-in kitchen offers a beautiful bay window, and an abundance of cabinets and counter space. Hardwood floors, crown moldings, and 9-foot ceilings are additional feature of the main floor. The second floor has hardwood floors throughout with three good sized bedrooms including the primary suite offering a full bath with a separate soaker tub and shower, and a unique sitting room with floor to ceiling windows. The lower-level walks out to a patio and features a 4th bedroom/family room, full bath with steam shower, and access to the one car garage. The home gives you wonderful morning and evening sunlight due to it's east/west facing. Enjoy the great amenities that the Overlook community has to offer including, multiple playgrounds, swimming pool, clubhouse, tennis courts, and wonderful walking trails. This is a dream commuter location with great access to Hwy 395 HOV lanes, Fort Belvoir, Reagan National Airport, Van Dorn Metro rail, downtown DC., and an easy walk to the Pentagon Metro Express Bus which drops you off within easy walking distance to Amazon HQ2! Great features and benefits throughout and an exceptional find within the beltway.
Location
State VA
County Fairfax
Zoning 304
Rooms
Basement Daylight, Partial, Fully Finished, Garage Access, Heated, Improved, Interior Access, Outside Entrance, Walkout Level, Windows
Interior
Interior Features Breakfast Area, Ceiling Fan(s), Combination Dining/Living, Dining Area, Entry Level Bedroom, Floor Plan - Open, Formal/Separate Dining Room, Kitchen - Island, Kitchen - Table Space, Stall Shower, Tub Shower, Walk-in Closet(s), Window Treatments, Wood Floors
Hot Water Natural Gas
Heating Forced Air
Cooling Central A/C
Flooring Hardwood, Wood
Fireplaces Number 1
Equipment Built-In Microwave, Dishwasher, Disposal, Dryer, Icemaker, Microwave, Refrigerator, Oven/Range - Gas, Washer
Fireplace Y
Window Features Bay/Bow
Appliance Built-In Microwave, Dishwasher, Disposal, Dryer, Icemaker, Microwave, Refrigerator, Oven/Range - Gas, Washer
Heat Source Natural Gas
Exterior
Garage Basement Garage, Garage - Front Entry, Garage Door Opener
Garage Spaces 2.0
Utilities Available Electric Available, Natural Gas Available, Other, Cable TV Available
Amenities Available Club House, Jog/Walk Path, Pool - Outdoor, Recreational Center, Swimming Pool, Tennis Courts, Tot Lots/Playground
Waterfront N
Water Access N
View Panoramic, Trees/Woods
Accessibility Other
Attached Garage 1
Total Parking Spaces 2
Garage Y
Building
Story 3
Foundation Other
Sewer Public Sewer
Water Public
Architectural Style Colonial
Level or Stories 3
Additional Building Above Grade, Below Grade
Structure Type Dry Wall,High
New Construction N
Schools
School District Fairfax County Public Schools
Others
Pets Allowed Y
HOA Fee Include Common Area Maintenance,Management,Pool(s)
Senior Community No
Tax ID 0811 16B40171
Ownership Fee Simple
SqFt Source Assessor
Special Listing Condition Standard
Pets Description Cats OK, Dogs OK
Read Less

Bought with inok Cho • Mega Realty & Investment Inc
GET MORE INFORMATION




