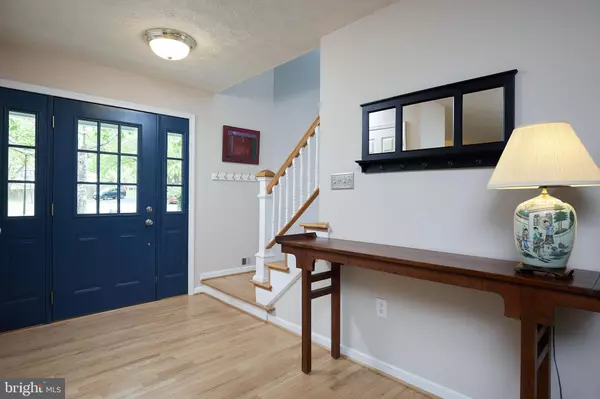For more information regarding the value of a property, please contact us for a free consultation.
5 PUEBLO CT Gaithersburg, MD 20878
Want to know what your home might be worth? Contact us for a FREE valuation!

Our team is ready to help you sell your home for the highest possible price ASAP
Key Details
Sold Price $736,000
Property Type Single Family Home
Sub Type Detached
Listing Status Sold
Purchase Type For Sale
Square Footage 2,814 sqft
Price per Sqft $261
Subdivision Quince Orchard Manor
MLS Listing ID MDMC2090968
Sold Date 06/01/23
Style Colonial
Bedrooms 4
Full Baths 2
Half Baths 2
HOA Y/N N
Abv Grd Liv Area 2,268
Originating Board BRIGHT
Year Built 1974
Annual Tax Amount $6,196
Tax Year 2022
Lot Size 0.306 Acres
Acres 0.31
Property Description
Welcome to this beautiful 4 bedroom, 2 full and 2 half bath colonial in sought after Quince Orchard Manor! Located on a quiet cul-de-sac, walk to schools, Kentlands, enjoy country living but so close to everything! Main level and upper level hallway has beautiful like new refinished hardwood floors, kitchen faces back yard with stainless steel appliances, granite counter tops, lots of cabinet space, recessed lights, separate dining room, living room with wood burning fireplace, family room with glass slider leading to a 2 tier composite deck, upgraded half bath, separate laundry room with storage shelves and door leading to 1 car garage.
Lower level has large recreation room with glass slider door to concrete patio and huge level fenced in back yard, recessed lights, large furnace and storage area, upgraded half bath were a shower can easily be added.
Upper level has updated hall full bath with 2 sink vanity, three bedrooms with carpet and storage shelves in closets.
# 4 is the huge Primary bedroom with wood burning fireplace and a masterful 2021 renovation of the full bath! Two large walk in closets, super bath area with built in linen and storage area, stone tile floor, 2 sink vanity with lots of cabinet space, fabulous glass door shower area, extra wall heater to keep temps toasty in winter, recessed lights.... A WOW TO SEE!
See the owner project list of all the home improvements which is attached to the information sheet at the home. THERE ARE NO HOA FEES!! THIS IS A MUST SEE HOME AND SHOWS PRIDE OF OWNER SHIP THROUGHOUT!
Location
State MD
County Montgomery
Zoning R200
Rooms
Basement Daylight, Full, Fully Finished, Heated, Improved, Interior Access, Outside Entrance, Rear Entrance, Shelving, Space For Rooms, Sump Pump, Walkout Level, Windows
Interior
Interior Features Attic, Built-Ins, Carpet, Combination Kitchen/Dining, Dining Area, Family Room Off Kitchen, Floor Plan - Traditional, Formal/Separate Dining Room, Recessed Lighting, Tub Shower, Walk-in Closet(s), Window Treatments, Wood Floors
Hot Water Natural Gas
Heating Forced Air
Cooling Central A/C
Flooring Carpet, Ceramic Tile, Concrete, Laminated, Hardwood
Fireplaces Number 2
Fireplaces Type Brick, Mantel(s), Screen, Wood
Equipment Built-In Range, Dishwasher, Disposal, Dryer, Exhaust Fan, Extra Refrigerator/Freezer, Icemaker, Microwave, Oven - Self Cleaning, Oven - Single, Oven/Range - Gas, Refrigerator, Stainless Steel Appliances, Washer, Water Heater, Water Heater - Solar
Fireplace Y
Window Features Sliding,Storm,Vinyl Clad
Appliance Built-In Range, Dishwasher, Disposal, Dryer, Exhaust Fan, Extra Refrigerator/Freezer, Icemaker, Microwave, Oven - Self Cleaning, Oven - Single, Oven/Range - Gas, Refrigerator, Stainless Steel Appliances, Washer, Water Heater, Water Heater - Solar
Heat Source Natural Gas
Laundry Main Floor
Exterior
Exterior Feature Deck(s), Patio(s), Porch(es)
Garage Garage - Front Entry, Garage Door Opener
Garage Spaces 3.0
Fence Rear, Split Rail, Wood
Utilities Available Cable TV, Electric Available, Natural Gas Available, Sewer Available, Water Available
Waterfront N
Water Access N
View Trees/Woods
Roof Type Asphalt
Accessibility None
Porch Deck(s), Patio(s), Porch(es)
Attached Garage 1
Total Parking Spaces 3
Garage Y
Building
Lot Description Backs to Trees, Cul-de-sac, Front Yard, Interior, Landscaping, Level, No Thru Street, Open, Rear Yard, SideYard(s)
Story 3
Foundation Concrete Perimeter, Block
Sewer Public Sewer
Water Public
Architectural Style Colonial
Level or Stories 3
Additional Building Above Grade, Below Grade
Structure Type Dry Wall
New Construction N
Schools
Elementary Schools Thurgood Marshall
Middle Schools Ridgeview
High Schools Quince Orchard
School District Montgomery County Public Schools
Others
Senior Community No
Tax ID 160601509664
Ownership Fee Simple
SqFt Source Assessor
Acceptable Financing Cash, Conventional
Horse Property N
Listing Terms Cash, Conventional
Financing Cash,Conventional
Special Listing Condition Standard
Read Less

Bought with Kimberly A Sherrill • Taylor Properties
GET MORE INFORMATION




