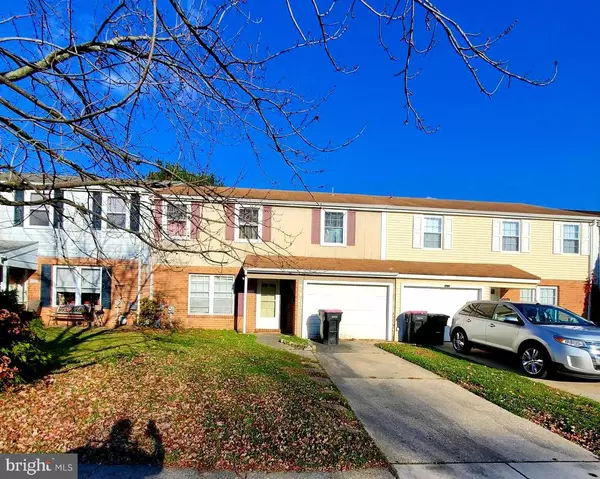For more information regarding the value of a property, please contact us for a free consultation.
1709 KINGSWOOD PL Clementon, NJ 08021
Want to know what your home might be worth? Contact us for a FREE valuation!

Our team is ready to help you sell your home for the highest possible price ASAP
Key Details
Sold Price $157,000
Property Type Townhouse
Sub Type Interior Row/Townhouse
Listing Status Sold
Purchase Type For Sale
Square Footage 1,796 sqft
Price per Sqft $87
Subdivision Cherrywood
MLS Listing ID NJCD2039366
Sold Date 06/09/23
Style Colonial,Traditional
Bedrooms 3
Full Baths 1
Half Baths 1
HOA Y/N N
Abv Grd Liv Area 1,796
Originating Board BRIGHT
Year Built 1973
Annual Tax Amount $4,922
Tax Year 2022
Lot Size 3,411 Sqft
Acres 0.08
Lot Dimensions 31.00 x 110.00
Property Description
BACK TO ACTIVE! BUYER FINANCING FELL THROUGH! Opportunity alert!!! Attention NJ flippers or landlords who want a Quick Reno in the Cherrywood Clementon Neighborhood. This 3 bed 1.5 bath needs some work and TLC. featuring over 1,700sqft, this definitely has potential for whoever is willing to put the work in! The property was tenant occupied until 12/1. This property is being sold strictly as-is with all repairs, inspections and certifications at the expense of the buyer. Buyer is responsible for the CO. Please make sure any financing suits the situation and condition of the property. The house two doors down on the same street just sold on 12/2 for $240,000 ARV. Don't wait! Schedule your showing today!
Location
State NJ
County Camden
Area Gloucester Twp (20415)
Zoning RESIDENTIAL
Rooms
Other Rooms Living Room, Dining Room, Bedroom 2, Bedroom 3, Kitchen, Family Room, Bedroom 1, Laundry, Full Bath, Half Bath
Interior
Interior Features Attic, Carpet, Ceiling Fan(s), Dining Area, Floor Plan - Traditional, Formal/Separate Dining Room, Kitchen - Eat-In, Kitchen - Table Space, Pantry, Tub Shower
Hot Water Natural Gas
Heating Forced Air
Cooling Central A/C
Flooring Carpet, Vinyl, Ceramic Tile
Equipment Dryer, Dishwasher, Washer, Oven/Range - Gas
Fireplace N
Appliance Dryer, Dishwasher, Washer, Oven/Range - Gas
Heat Source Natural Gas
Laundry Main Floor
Exterior
Garage Garage - Front Entry, Garage Door Opener, Inside Access
Garage Spaces 2.0
Waterfront N
Water Access N
View Street, Garden/Lawn
Roof Type Pitched,Shingle
Accessibility None
Attached Garage 1
Total Parking Spaces 2
Garage Y
Building
Lot Description Level, Rear Yard
Story 2
Foundation Slab
Sewer Public Sewer
Water Public
Architectural Style Colonial, Traditional
Level or Stories 2
Additional Building Above Grade, Below Grade
New Construction N
Schools
School District Gloucester Township Public Schools
Others
Pets Allowed N
Senior Community No
Tax ID 15-13501-00029
Ownership Fee Simple
SqFt Source Assessor
Special Listing Condition Standard
Read Less

Bought with Jose Chow Jr. • Vylla Home
GET MORE INFORMATION




